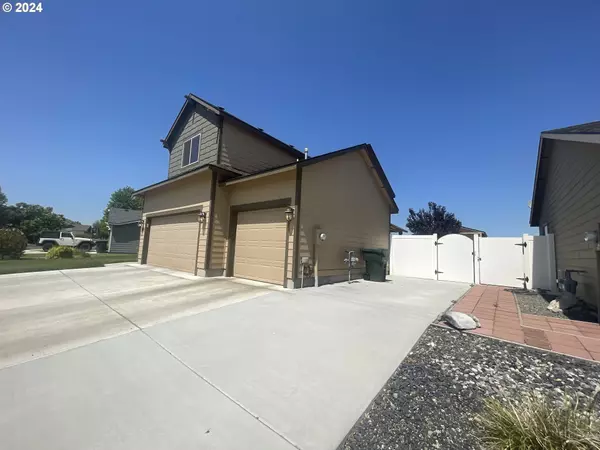
3 Beds
2.1 Baths
2,150 SqFt
3 Beds
2.1 Baths
2,150 SqFt
Key Details
Property Type Single Family Home
Sub Type Single Family Residence
Listing Status Active
Purchase Type For Sale
Square Footage 2,150 sqft
Price per Sqft $206
MLS Listing ID 24390915
Style Stories2
Bedrooms 3
Full Baths 2
Year Built 2015
Annual Tax Amount $4,715
Tax Year 2023
Lot Size 7,405 Sqft
Property Description
Location
State OR
County Umatilla
Area _431
Rooms
Basement Crawl Space
Interior
Interior Features Garage Door Opener, Granite, Luxury Vinyl Plank, Soaking Tub, Vaulted Ceiling, Washer Dryer, Water Softener
Heating Forced Air
Cooling Central Air
Fireplaces Number 1
Fireplaces Type Gas, Insert
Appliance Dishwasher, Disposal, Gas Appliances, Granite, Island, Pantry, Stainless Steel Appliance
Exterior
Exterior Feature Covered Patio, Fenced, Tool Shed, Water Feature, Yard
Garage Attached
Garage Spaces 3.0
Roof Type Composition
Parking Type Driveway, R V Access Parking
Garage Yes
Building
Lot Description Level
Story 2
Foundation Concrete Perimeter
Sewer Public Sewer
Water Public Water
Level or Stories 2
Schools
Elementary Schools Highland Hills
Middle Schools Sandstone
High Schools Hermiston
Others
Senior Community No
Acceptable Financing Cash, Conventional, FHA, VALoan
Listing Terms Cash, Conventional, FHA, VALoan








