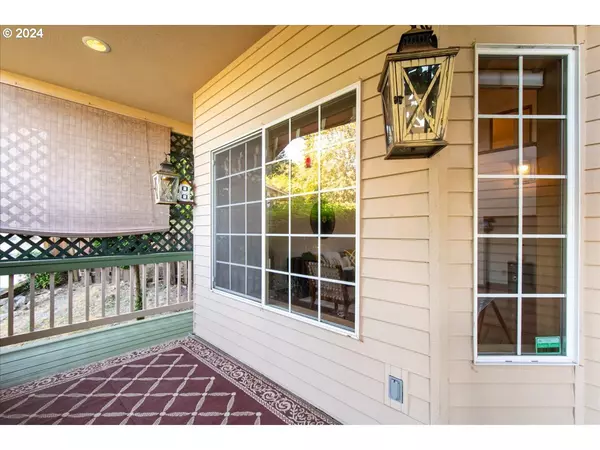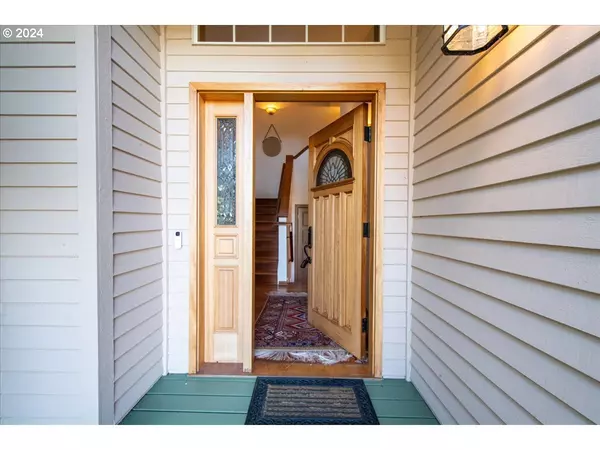
4 Beds
2.1 Baths
2,561 SqFt
4 Beds
2.1 Baths
2,561 SqFt
Key Details
Property Type Single Family Home
Sub Type Single Family Residence
Listing Status Pending
Purchase Type For Sale
Square Footage 2,561 sqft
Price per Sqft $245
Subdivision Mt Vista
MLS Listing ID 24186909
Style Stories2, Custom Style
Bedrooms 4
Full Baths 2
Year Built 1987
Annual Tax Amount $5,534
Tax Year 2023
Lot Size 0.270 Acres
Property Description
Location
State WA
County Clark
Area _44
Zoning R1-10
Rooms
Basement Crawl Space
Interior
Interior Features Ceiling Fan, Garage Door Opener, Hardwood Floors, High Ceilings, High Speed Internet, Jetted Tub, Quartz, Tile Floor, Vaulted Ceiling
Heating Forced Air, Wood Stove
Cooling Central Air
Fireplaces Number 1
Fireplaces Type Gas, Stove
Appliance Builtin Oven, Builtin Refrigerator, Convection Oven, Cooktop, Dishwasher, E N E R G Y S T A R Qualified Appliances, Island, Microwave, Pantry, Quartz, Solid Surface Countertop, Stainless Steel Appliance
Exterior
Exterior Feature Covered Deck, Dog Run, Garden, Sprinkler, Tool Shed, Water Feature, Xeriscape Landscaping, Yard
Garage Attached
Garage Spaces 2.0
View Territorial, Trees Woods, Valley
Roof Type Composition
Parking Type Driveway
Garage Yes
Building
Lot Description Cul_de_sac, Private, Terraced
Story 2
Foundation Concrete Perimeter
Sewer Public Sewer
Water Public Water
Level or Stories 2
Schools
Elementary Schools Salmon Creek
Middle Schools Alki
High Schools Skyview
Others
Senior Community No
Acceptable Financing Cash, Conventional, FHA, VALoan
Listing Terms Cash, Conventional, FHA, VALoan








