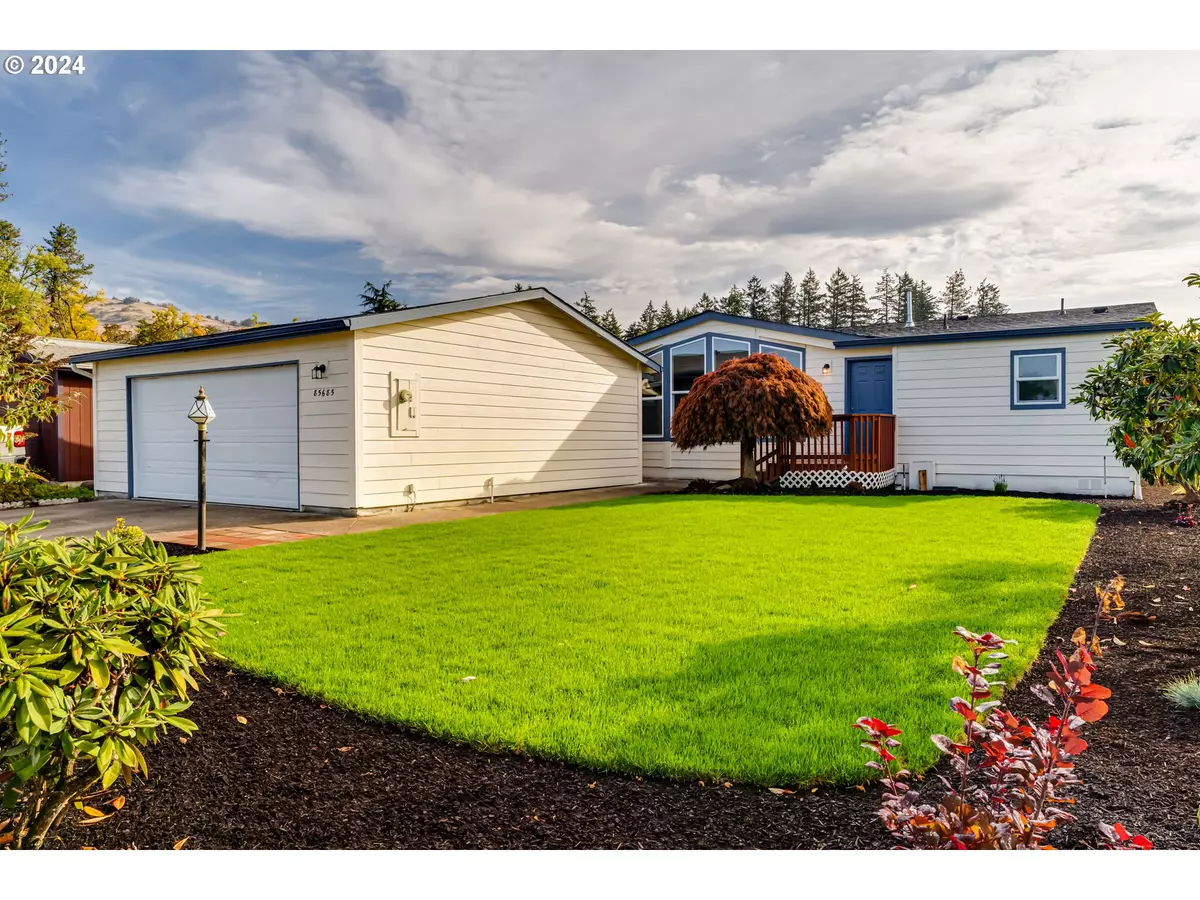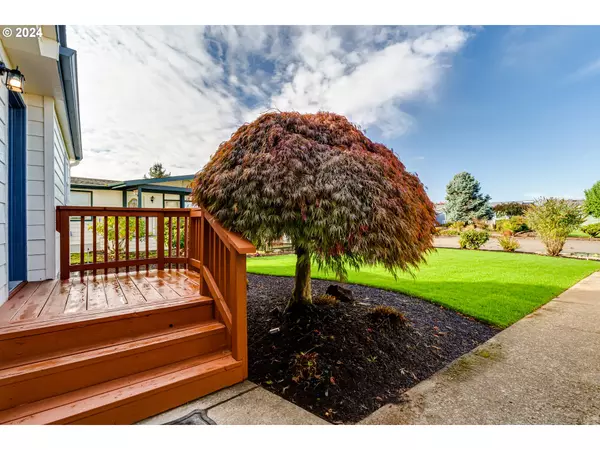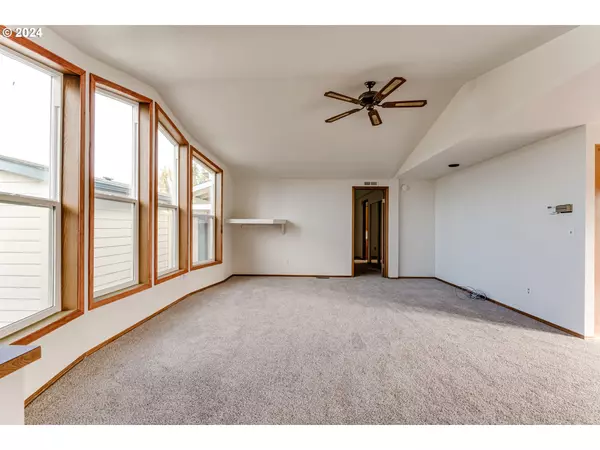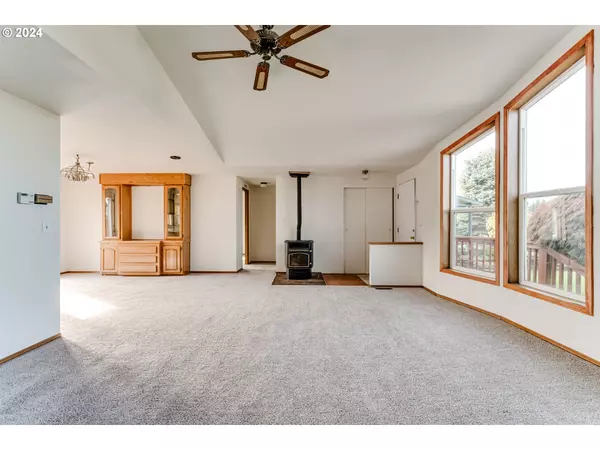
2 Beds
2 Baths
1,350 SqFt
2 Beds
2 Baths
1,350 SqFt
Key Details
Property Type Manufactured Home
Sub Type Manufactured Homeon Real Property
Listing Status Pending
Purchase Type For Sale
Square Footage 1,350 sqft
Price per Sqft $285
MLS Listing ID 24200775
Style Double Wide Manufactured
Bedrooms 2
Full Baths 2
Condo Fees $220
HOA Fees $220/mo
Year Built 1990
Annual Tax Amount $2,144
Tax Year 2024
Lot Size 6,098 Sqft
Property Description
Location
State OR
County Lane
Area _234
Zoning RR2
Rooms
Basement Crawl Space
Interior
Interior Features Ceiling Fan, High Ceilings, Skylight, Vinyl Floor, Wallto Wall Carpet, Washer Dryer
Heating Forced Air
Cooling None
Fireplaces Number 1
Fireplaces Type Pellet Stove
Appliance Dishwasher, Free Standing Range, Free Standing Refrigerator, Range Hood
Exterior
Exterior Feature Covered Deck, Porch, Yard
Garage Detached
Garage Spaces 2.0
Roof Type Composition
Parking Type Driveway, Other
Garage Yes
Building
Lot Description Flood Zone, Level
Story 1
Foundation Block, Skirting
Sewer Community, Septic Tank
Water Community, Well
Level or Stories 1
Schools
Elementary Schools Pleasant Hill
Middle Schools Pleasant Hill
High Schools Pleasant Hill
Others
HOA Name HOA cover water, septic, garbage, pool, hot tub, maintenance of common area. RV/Boat Storage is additional fee
Senior Community Yes
Acceptable Financing Cash, Conventional
Listing Terms Cash, Conventional








