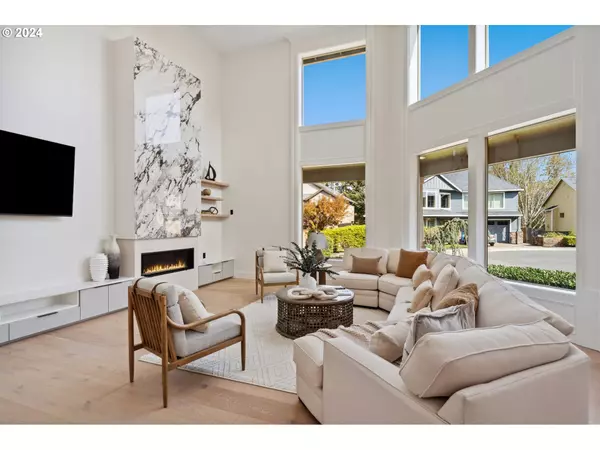
4 Beds
2.1 Baths
2,992 SqFt
4 Beds
2.1 Baths
2,992 SqFt
Key Details
Property Type Single Family Home
Sub Type Single Family Residence
Listing Status Active
Purchase Type For Sale
Square Footage 2,992 sqft
Price per Sqft $252
MLS Listing ID 24514047
Style Stories2, Craftsman
Bedrooms 4
Full Baths 2
Year Built 2006
Annual Tax Amount $5,643
Tax Year 2023
Lot Size 5,227 Sqft
Property Description
Location
State WA
County Clark
Area _42
Zoning R1-6
Rooms
Basement Crawl Space
Interior
Interior Features Ceiling Fan, Hardwood Floors, High Ceilings, Laminate Flooring, Laundry, Quartz, Soaking Tub, Tile Floor, Wallto Wall Carpet, Washer Dryer
Heating Forced Air, Forced Air90
Cooling Central Air
Fireplaces Number 1
Fireplaces Type Gas
Appliance Builtin Range, Builtin Refrigerator, Dishwasher, Disposal, Gas Appliances, Island, Microwave, Pantry, Quartz, Range Hood, Tile
Exterior
Exterior Feature Fenced, Patio, Porch
Garage Attached
Garage Spaces 2.0
Roof Type Composition
Parking Type Driveway, On Street
Garage Yes
Building
Lot Description Cul_de_sac, Level
Story 2
Foundation Concrete Perimeter
Sewer Public Sewer
Water Public Water
Level or Stories 2
Schools
Elementary Schools Anderson
Middle Schools Gaiser
High Schools Skyview
Others
Senior Community No
Acceptable Financing Cash, Conventional, FHA, VALoan
Listing Terms Cash, Conventional, FHA, VALoan








