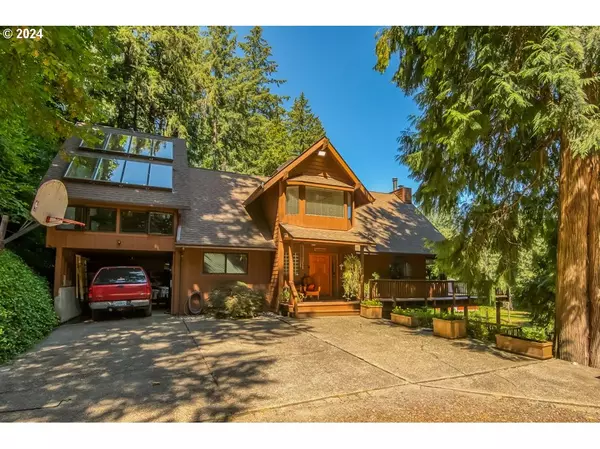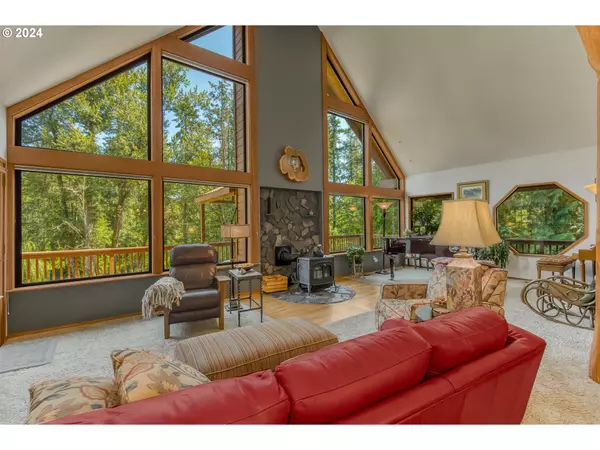
3 Beds
3 Baths
3,610 SqFt
3 Beds
3 Baths
3,610 SqFt
Key Details
Property Type Single Family Home
Sub Type Single Family Residence
Listing Status Active
Purchase Type For Sale
Square Footage 3,610 sqft
Price per Sqft $318
Subdivision Rock Creek
MLS Listing ID 24490349
Style N W Contemporary
Bedrooms 3
Full Baths 3
Year Built 1979
Annual Tax Amount $10,189
Tax Year 2023
Lot Size 4.680 Acres
Property Description
Location
State OR
County Clackamas
Area _145
Zoning MUR-A
Rooms
Basement Daylight, Full Basement, Partially Finished
Interior
Interior Features Bamboo Floor, Ceiling Fan, Granite, High Ceilings, Laundry, Luxury Vinyl Plank, Luxury Vinyl Tile, Skylight, Tile Floor, Vaulted Ceiling, Wallto Wall Carpet
Heating Forced Air, Heat Pump, Wood Stove
Cooling Heat Pump
Fireplaces Number 2
Fireplaces Type Stove, Wood Burning
Appliance Builtin Range, Dishwasher, Free Standing Refrigerator, Granite, Induction Cooktop, Pantry, Plumbed For Ice Maker, Solid Surface Countertop, Stainless Steel Appliance, Tile
Exterior
Exterior Feature Barn, Covered Deck, Deck, Porch, Private Road, R V Parking, Workshop, Yard
Garage Carport, Detached, TuckUnder
Garage Spaces 2.0
Waterfront Yes
Waterfront Description Creek
View Creek Stream, Trees Woods
Roof Type Composition
Parking Type Carport, Driveway
Garage Yes
Building
Lot Description Level, Pasture, Private Road, Secluded, Sloped, Stream
Story 3
Foundation Concrete Perimeter, Slab
Sewer Public Sewer
Water Well
Level or Stories 3
Schools
Elementary Schools Beatricecannady
Middle Schools Happy Valley
High Schools Adrienne Nelson
Others
Senior Community No
Acceptable Financing Cash, Conventional
Listing Terms Cash, Conventional








