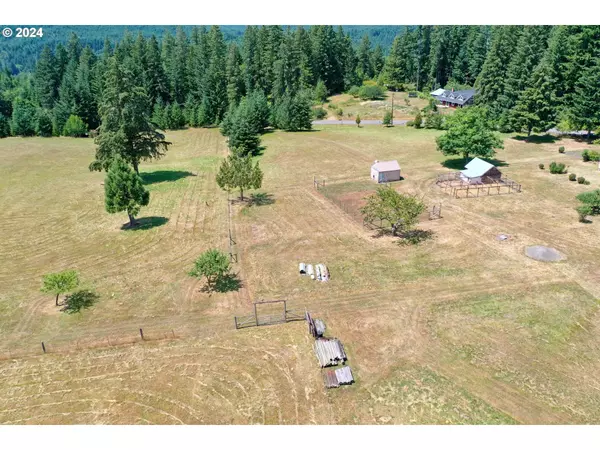5 Beds
2 Baths
2,275 SqFt
5 Beds
2 Baths
2,275 SqFt
Key Details
Property Type Single Family Home
Sub Type Single Family Residence
Listing Status Active
Purchase Type For Sale
Square Footage 2,275 sqft
Price per Sqft $417
MLS Listing ID 24217080
Style Farmhouse
Bedrooms 5
Full Baths 2
Year Built 1930
Annual Tax Amount $3,314
Tax Year 2022
Lot Size 25.900 Acres
Property Sub-Type Single Family Residence
Property Description
Location
State OR
County Columbia
Area _155
Zoning FA-80
Rooms
Basement Crawl Space
Interior
Interior Features Ceiling Fan, Garage Door Opener, Laundry, Wainscoting, Wallto Wall Carpet, Washer Dryer
Heating Wood Stove, Zoned
Fireplaces Number 1
Fireplaces Type Stove, Wood Burning
Appliance Free Standing Range, Pantry
Exterior
Exterior Feature Barn, Deck, Garden, Porch, Poultry Coop, Public Road, R V Parking, R V Boat Storage, Workshop, Yard
Parking Features Carport, Oversized
Garage Spaces 1.0
View Territorial, Trees Woods
Roof Type Metal
Accessibility AccessibleEntrance, GarageonMain, GroundLevel, KitchenCabinets, UtilityRoomOnMain, WalkinShower
Garage Yes
Building
Lot Description Merchantable Timber, Orchard, Pasture, Reproduced Timber, Secluded, Trees
Story 2
Foundation Block, Pillar Post Pier
Sewer Septic Tank
Water Shallow Well, Well
Level or Stories 2
Schools
Elementary Schools Vernonia
Middle Schools Vernonia
High Schools Vernonia
Others
Senior Community No
Acceptable Financing Cash, Conventional, FarmCreditService, FHA, VALoan
Listing Terms Cash, Conventional, FarmCreditService, FHA, VALoan
Virtual Tour https://youtu.be/G2KjDU4iIZk







