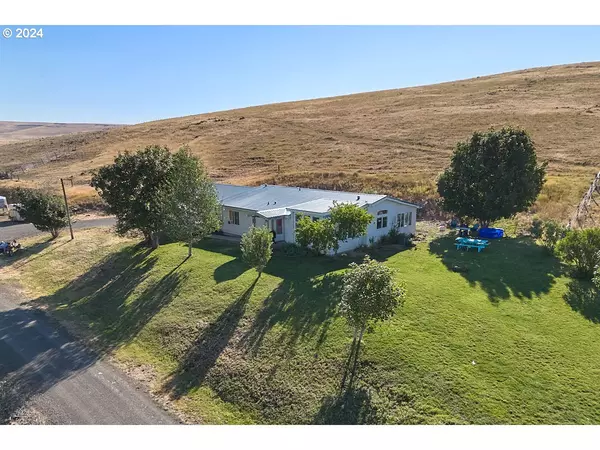
3 Beds
2 Baths
2,232 SqFt
3 Beds
2 Baths
2,232 SqFt
Key Details
Property Type Manufactured Home
Sub Type Manufactured Homeon Real Property
Listing Status Active
Purchase Type For Sale
Square Footage 2,232 sqft
Price per Sqft $342
MLS Listing ID 24236241
Style Triple Wide Manufactured
Bedrooms 3
Full Baths 2
Year Built 1998
Annual Tax Amount $1,989
Tax Year 2023
Lot Size 100.360 Acres
Property Description
Location
State OR
County Wallowa
Area _470
Zoning EFU
Rooms
Basement Crawl Space
Interior
Interior Features Hardwood Floors, High Ceilings, Laundry, Luxury Vinyl Plank, Tile Floor, Vaulted Ceiling, Wallto Wall Carpet, Washer Dryer, Wood Floors
Heating Forced Air95 Plus
Cooling None
Appliance Cook Island, Dishwasher, Free Standing Range, Free Standing Refrigerator, Microwave, Tile
Exterior
Exterior Feature Barn, Corral, Deck, Fenced, Outbuilding, Yard
Garage Attached
Garage Spaces 2.0
View Mountain, Valley
Roof Type Metal
Parking Type Driveway
Garage Yes
Building
Lot Description Gentle Sloping, Irrigated Irrigation Equipment, Pasture
Story 1
Foundation Concrete Perimeter
Sewer Septic Tank, Standard Septic
Water Private, Well
Level or Stories 1
Schools
Elementary Schools Enterprise
Middle Schools Enterprise
High Schools Enterprise
Others
Senior Community No
Acceptable Financing Cash, Conventional, FarmCreditService
Listing Terms Cash, Conventional, FarmCreditService








