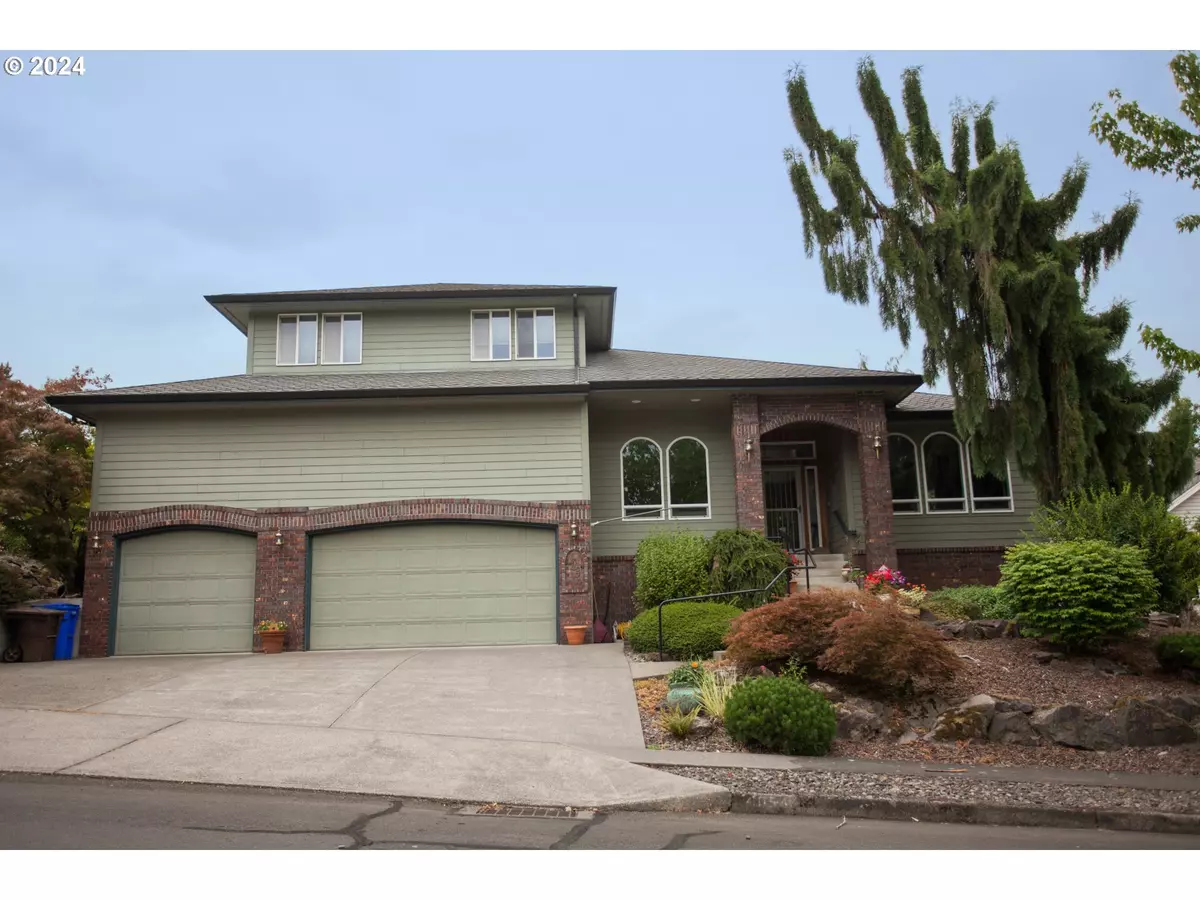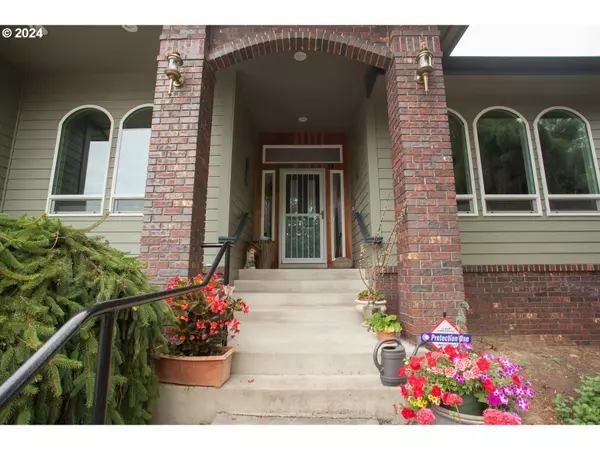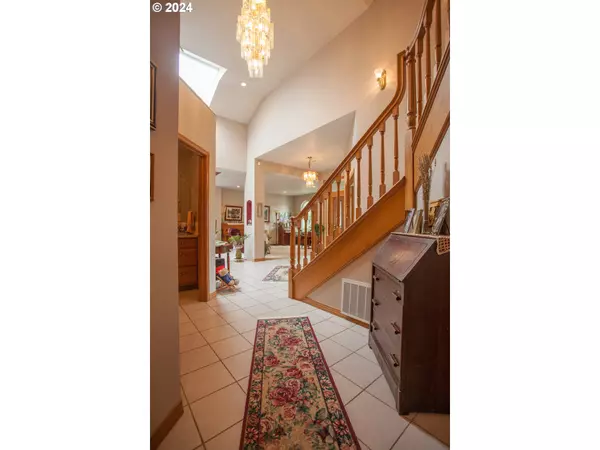
4 Beds
2.1 Baths
3,338 SqFt
4 Beds
2.1 Baths
3,338 SqFt
Key Details
Property Type Single Family Home
Sub Type Single Family Residence
Listing Status Active
Purchase Type For Sale
Square Footage 3,338 sqft
Price per Sqft $221
MLS Listing ID 24425894
Style Stories2, Custom Style
Bedrooms 4
Full Baths 2
Year Built 1995
Annual Tax Amount $8,295
Tax Year 2023
Lot Size 0.290 Acres
Property Description
Location
State OR
County Multnomah
Area _144
Rooms
Basement Crawl Space, Storage Space
Interior
Interior Features Central Vacuum, Granite, Hookup Available, Laundry, Soaking Tub, Tile Floor, Vaulted Ceiling, Wallto Wall Carpet
Heating Forced Air, Other
Cooling Central Air
Fireplaces Number 1
Fireplaces Type Gas
Appliance Dishwasher, Disposal, Double Oven, Free Standing Gas Range, Free Standing Range, Free Standing Refrigerator, Gas Appliances, Island, Microwave, Pantry, Quartz
Exterior
Exterior Feature Covered Patio, Garden, Patio
Garage Attached, ExtraDeep, Oversized
Garage Spaces 3.0
Roof Type Composition
Parking Type Driveway
Garage Yes
Building
Lot Description Cul_de_sac
Story 2
Foundation Concrete Perimeter, Pillar Post Pier
Sewer Public Sewer
Water Public Water
Level or Stories 2
Schools
Elementary Schools Pleasant Valley
Middle Schools Gordon Russell
High Schools Sam Barlow
Others
Senior Community No
Acceptable Financing Cash, Conventional, FHA
Listing Terms Cash, Conventional, FHA








