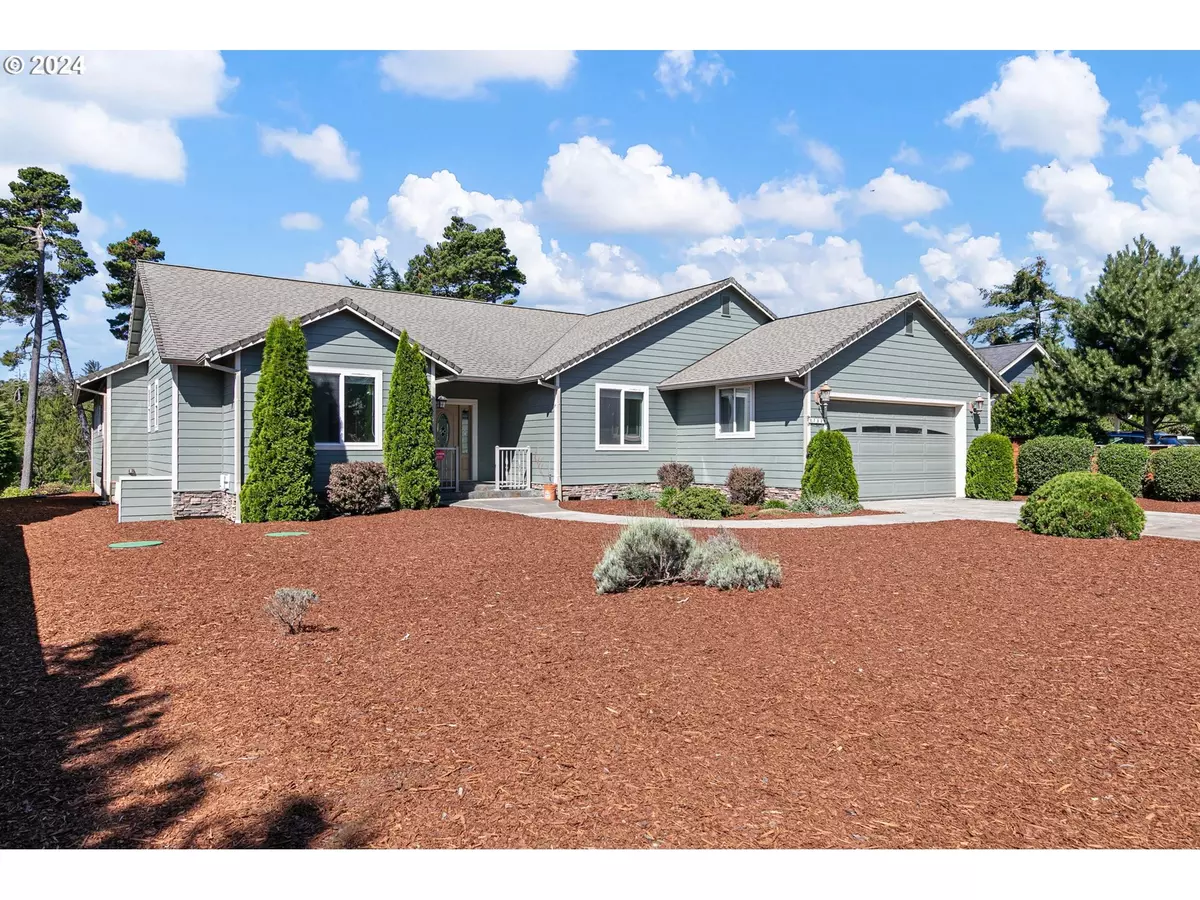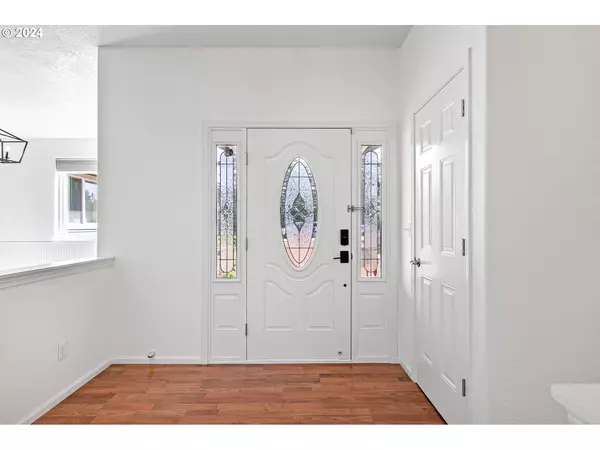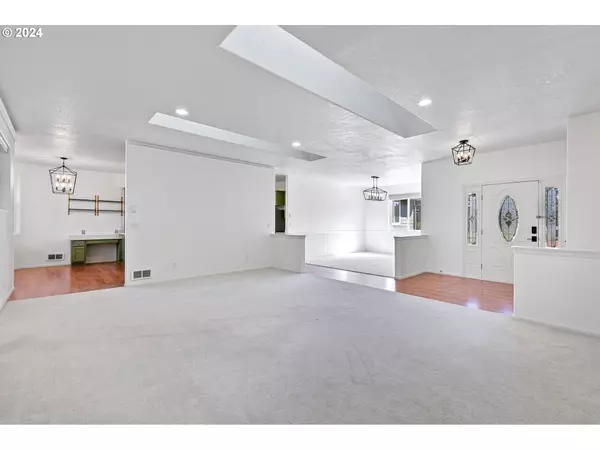
3 Beds
2.1 Baths
2,179 SqFt
3 Beds
2.1 Baths
2,179 SqFt
Key Details
Property Type Single Family Home
Sub Type Single Family Residence
Listing Status Pending
Purchase Type For Sale
Square Footage 2,179 sqft
Price per Sqft $270
MLS Listing ID 24162615
Style Stories1, Contemporary
Bedrooms 3
Full Baths 2
Condo Fees $300
HOA Fees $300/ann
Year Built 2007
Annual Tax Amount $3,573
Tax Year 2023
Lot Size 0.410 Acres
Property Description
Location
State OR
County Lane
Area _230
Rooms
Basement Crawl Space
Interior
Interior Features Ceiling Fan, Garage Door Opener, Laundry, Soaking Tub, Vinyl Floor, Wallto Wall Carpet
Heating Zoned
Appliance Dishwasher, Disposal, Free Standing Range, Island, Quartz
Exterior
Exterior Feature Covered Patio, Fenced, Raised Beds
Garage Attached
Garage Spaces 2.0
View Lake, Trees Woods
Roof Type Composition
Parking Type Driveway
Garage Yes
Building
Lot Description Gentle Sloping, Green Belt, Level
Story 1
Foundation Block, Slab
Sewer Standard Septic
Water Public Water
Level or Stories 1
Schools
Elementary Schools Siuslaw
Middle Schools Siuslaw
High Schools Siuslaw
Others
Senior Community No
Acceptable Financing Cash, Conventional
Listing Terms Cash, Conventional








