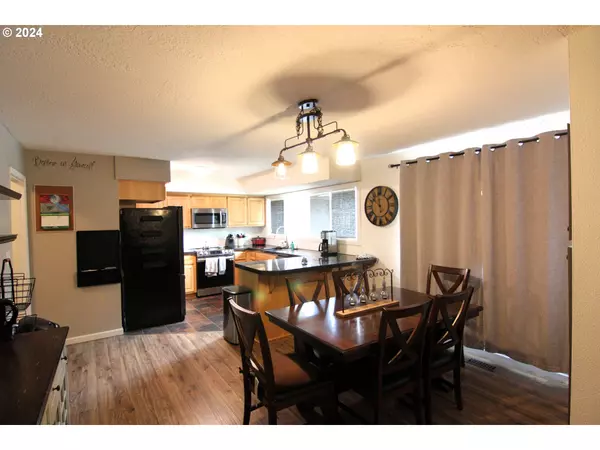
4 Beds
2 Baths
2,104 SqFt
4 Beds
2 Baths
2,104 SqFt
Key Details
Property Type Single Family Home
Sub Type Single Family Residence
Listing Status Active
Purchase Type For Sale
Square Footage 2,104 sqft
Price per Sqft $228
MLS Listing ID 24572810
Style Stories1, Contemporary
Bedrooms 4
Full Baths 2
Year Built 1967
Annual Tax Amount $3,037
Tax Year 2024
Lot Size 0.690 Acres
Property Description
Location
State WA
County Cowlitz
Area _82
Rooms
Basement None
Interior
Interior Features Laundry, Vinyl Floor, Wallto Wall Carpet
Heating Forced Air, Heat Pump
Cooling Central Air, Heat Pump
Fireplaces Number 1
Fireplaces Type Wood Burning
Appliance Microwave, Range Hood, Tile
Exterior
Exterior Feature Deck, Outbuilding, Porch, Public Road, R V Parking, R V Boat Storage, Tool Shed, Yard
Garage Attached
Garage Spaces 2.0
View Territorial
Roof Type Composition
Parking Type Driveway, R V Access Parking
Garage Yes
Building
Lot Description Cleared, Corner Lot, Level, Public Road, Trees
Story 1
Foundation Block, Concrete Perimeter
Sewer Septic Tank
Water Public Water
Level or Stories 1
Schools
Elementary Schools Castle Rock
Middle Schools Castle Rock
High Schools Castle Rock
Others
Acceptable Financing Cash, Conventional, FHA, VALoan
Listing Terms Cash, Conventional, FHA, VALoan








