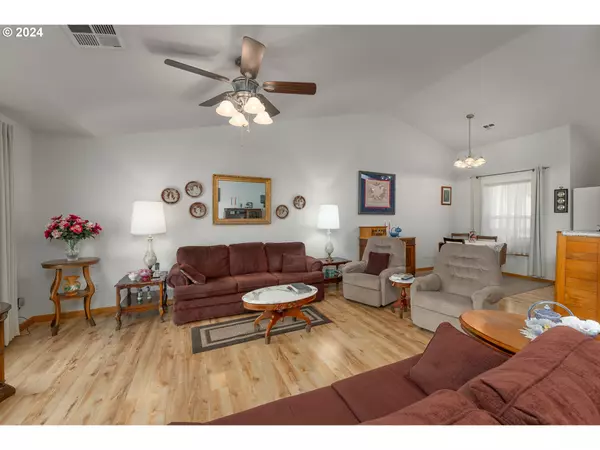
3 Beds
2 Baths
1,514 SqFt
3 Beds
2 Baths
1,514 SqFt
Key Details
Property Type Single Family Home
Sub Type Single Family Residence
Listing Status Active
Purchase Type For Sale
Square Footage 1,514 sqft
Price per Sqft $241
MLS Listing ID 24584851
Style Stories1
Bedrooms 3
Full Baths 2
Year Built 2005
Annual Tax Amount $3,374
Tax Year 2023
Lot Size 6,098 Sqft
Property Description
Location
State OR
County Douglas
Area _257
Zoning RLA
Rooms
Basement Crawl Space
Interior
Interior Features Ceiling Fan, Garage Door Opener, High Ceilings, High Speed Internet, Laundry, Skylight, Solar Tube, Vaulted Ceiling, Vinyl Floor, Washer Dryer
Heating Forced Air
Cooling Central Air, Heat Pump
Appliance Dishwasher, Disposal, Free Standing Range, Free Standing Refrigerator, Island, Plumbed For Ice Maker, Range Hood
Exterior
Exterior Feature Covered Deck, Fenced, Porch, Yard
Garage Attached
Garage Spaces 2.0
View Mountain, Territorial
Roof Type Composition,Shingle
Parking Type Driveway, On Street
Garage Yes
Building
Lot Description Sloped, Terraced
Story 1
Foundation Concrete Perimeter
Sewer Public Sewer
Water Public Water
Level or Stories 1
Schools
Elementary Schools Brockway
Middle Schools Winston
High Schools Douglas
Others
Senior Community No
Acceptable Financing Cash, Conventional, FHA, USDALoan, VALoan
Listing Terms Cash, Conventional, FHA, USDALoan, VALoan








