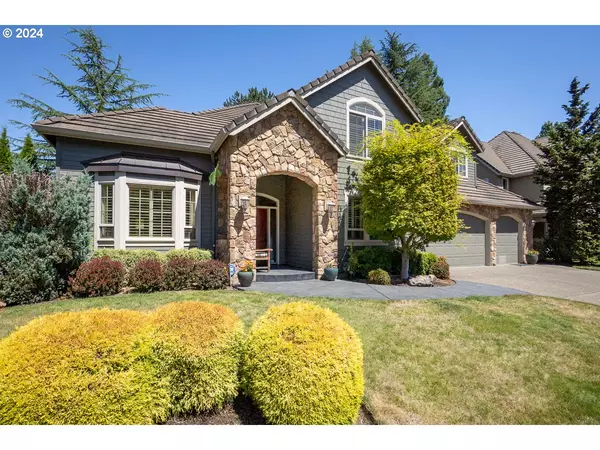
3 Beds
2.1 Baths
3,206 SqFt
3 Beds
2.1 Baths
3,206 SqFt
OPEN HOUSE
Sat Nov 02, 12:00pm - 2:00pm
Key Details
Property Type Single Family Home
Sub Type Single Family Residence
Listing Status Active
Purchase Type For Sale
Square Footage 3,206 sqft
Price per Sqft $340
MLS Listing ID 24639314
Style Traditional
Bedrooms 3
Full Baths 2
Condo Fees $1,000
HOA Fees $1,000/ann
Year Built 2003
Annual Tax Amount $14,643
Tax Year 2023
Lot Size 7,840 Sqft
Property Description
Location
State OR
County Washington
Area _148
Interior
Interior Features Garage Door Opener, Hardwood Floors, Sound System
Heating Forced Air
Cooling Central Air
Fireplaces Number 1
Fireplaces Type Gas
Appliance Dishwasher, Double Oven, Gas Appliances, Instant Hot Water, Island, Microwave, Pantry, Trash Compactor
Exterior
Exterior Feature Fenced, Gas Hookup, Patio, Sprinkler
Garage Spaces 3.0
View Seasonal
Roof Type Slate
Garage No
Building
Lot Description Cul_de_sac, Level, Seasonal
Story 2
Sewer Public Sewer
Water Public Water
Level or Stories 2
Schools
Elementary Schools William Walker
Middle Schools Cedar Park
High Schools Beaverton
Others
Senior Community No
Acceptable Financing Cash, Conventional, FHA, VALoan
Listing Terms Cash, Conventional, FHA, VALoan








