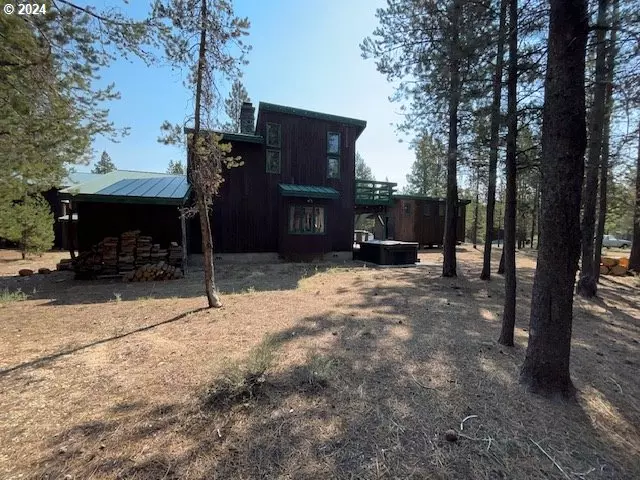
3 Beds
2 Baths
1,462 SqFt
3 Beds
2 Baths
1,462 SqFt
Key Details
Property Type Single Family Home
Sub Type Single Family Residence
Listing Status Active
Purchase Type For Sale
Square Footage 1,462 sqft
Price per Sqft $543
MLS Listing ID 24182788
Style Stories2, Craftsman
Bedrooms 3
Full Baths 2
Year Built 1980
Annual Tax Amount $1,984
Tax Year 2023
Lot Size 3.370 Acres
Property Description
Location
State OR
County Klamath
Area _300
Zoning R-5
Interior
Interior Features Accessory Dwelling Unit, Ceiling Fan, Furnished, Garage Door Opener, Laminate Flooring, Laundry
Heating Other, Wood Stove
Cooling None
Fireplaces Number 1
Fireplaces Type Wood Burning
Appliance Dishwasher, Free Standing Range, Free Standing Refrigerator, Microwave
Exterior
Exterior Feature Accessory Dwelling Unit, Deck, R V Hookup, R V Parking, R V Boat Storage, Second Garage, Workshop
Garage Detached
Garage Spaces 4.0
View Trees Woods
Roof Type Metal
Parking Type R V Access Parking, Secured
Garage Yes
Building
Lot Description Level, Wooded
Story 2
Foundation Stem Wall
Sewer Septic Tank
Water Private, Well
Level or Stories 2
Schools
Elementary Schools Gilchrist
Middle Schools Other
High Schools Gilchrist
Others
Senior Community No
Acceptable Financing Contract, Conventional, FHA, FMHALoan, OwnerWillCarry, VALoan
Listing Terms Contract, Conventional, FHA, FMHALoan, OwnerWillCarry, VALoan








