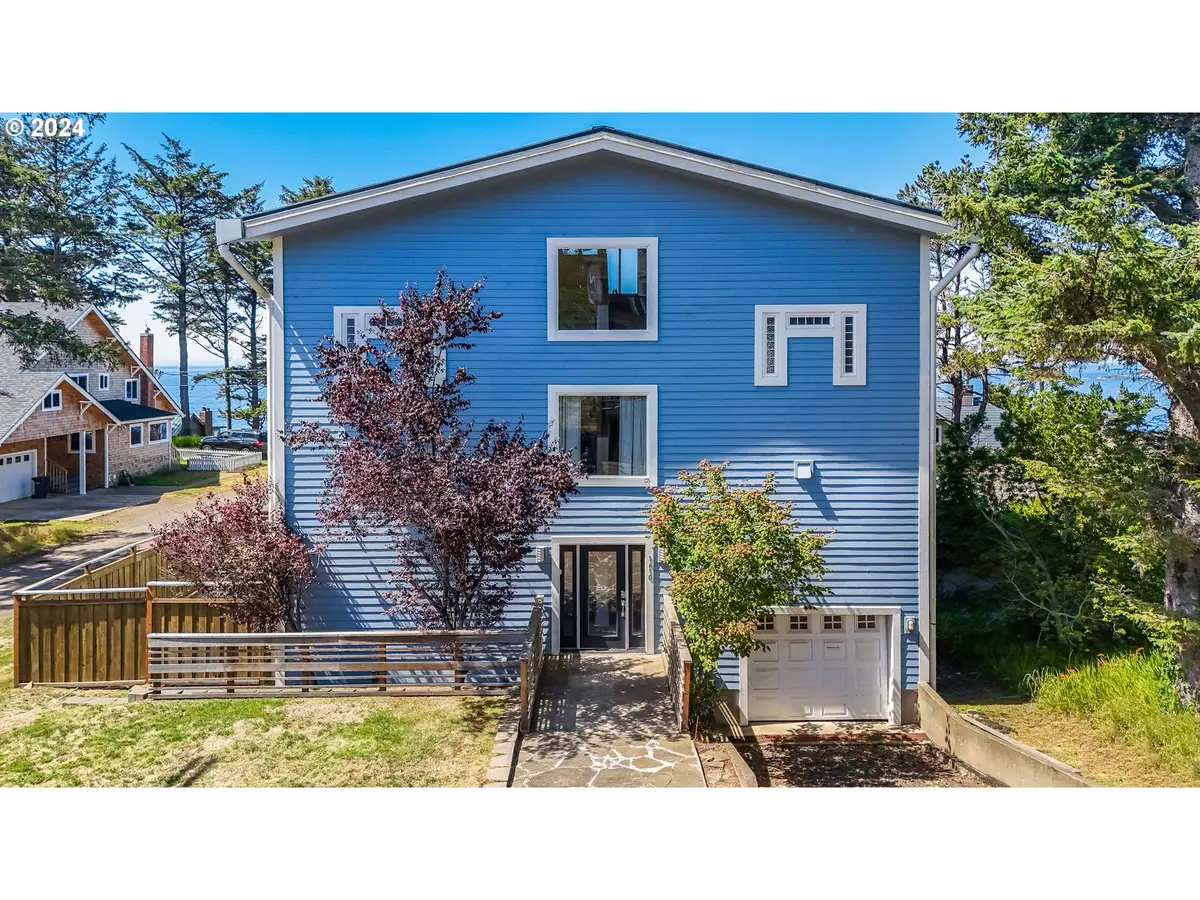
4 Beds
3.1 Baths
5,275 SqFt
4 Beds
3.1 Baths
5,275 SqFt
Key Details
Property Type Single Family Home
Sub Type Single Family Residence
Listing Status Active
Purchase Type For Sale
Square Footage 5,275 sqft
Price per Sqft $218
MLS Listing ID 24299447
Style Contemporary
Bedrooms 4
Full Baths 3
Year Built 2004
Annual Tax Amount $7,841
Tax Year 2023
Lot Size 3,484 Sqft
Property Description
Location
State OR
County Tillamook
Area _195
Rooms
Basement Exterior Entry, Finished, Separate Living Quarters Apartment Aux Living Unit
Interior
Interior Features Floor4th, Bamboo Floor, Elevator, Garage Door Opener, High Speed Internet, Jetted Tub, Laundry, Separate Living Quarters Apartment Aux Living Unit, Tile Floor, Wallto Wall Carpet, Washer Dryer
Heating Forced Air
Fireplaces Number 1
Fireplaces Type Propane
Appliance Convection Oven, Disposal, Microwave, Pantry, Range Hood, Tile
Exterior
Exterior Feature Accessory Dwelling Unit, Fenced, Security Lights, Yard
Garage Attached, Detached
Garage Spaces 1.0
View Ocean
Roof Type Metal
Parking Type Parking Pad
Garage Yes
Building
Lot Description Corner Lot, Gentle Sloping, Level
Story 4
Foundation Slab
Sewer Public Sewer
Water Public Water
Level or Stories 4
Schools
Elementary Schools Liberty
Middle Schools Tillamook
High Schools Tillamook
Others
Senior Community No
Acceptable Financing Cash, Conventional, VALoan
Listing Terms Cash, Conventional, VALoan








