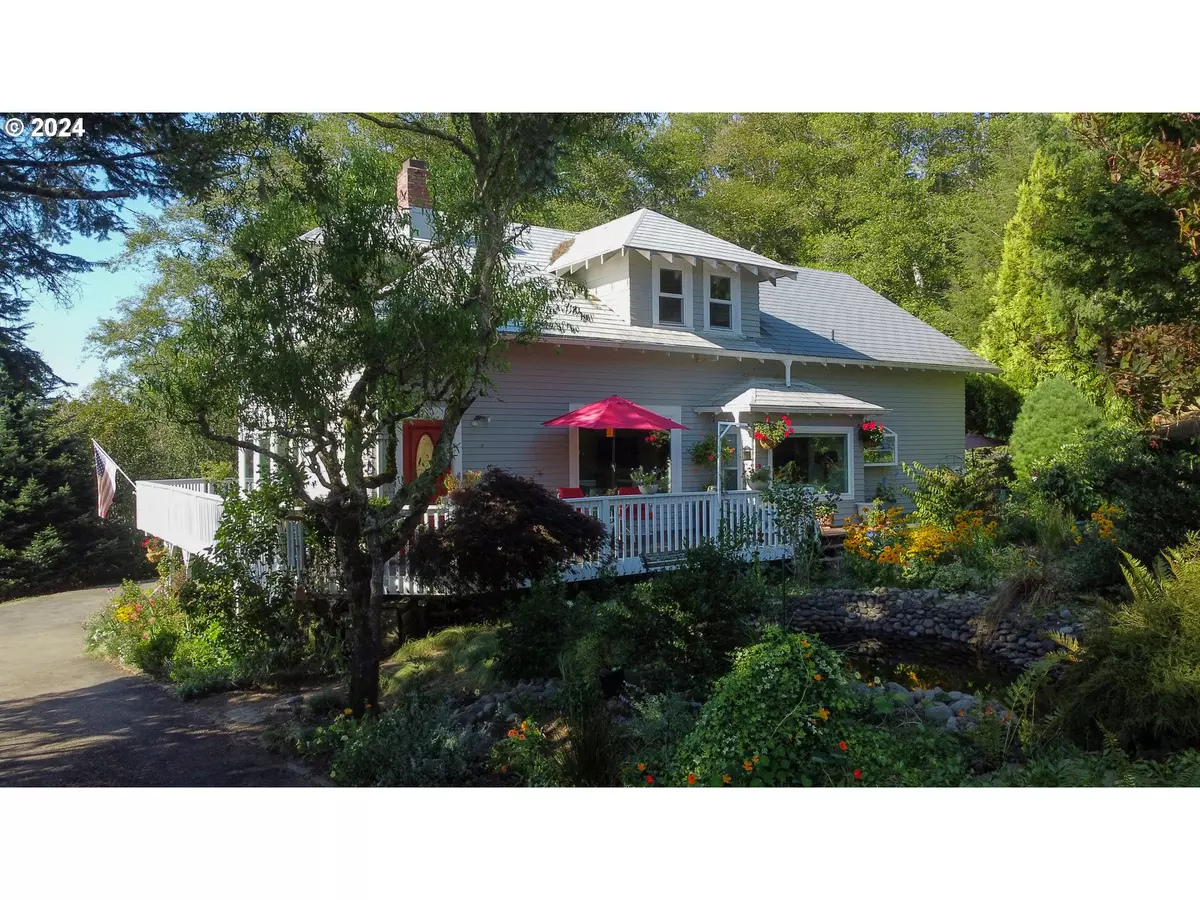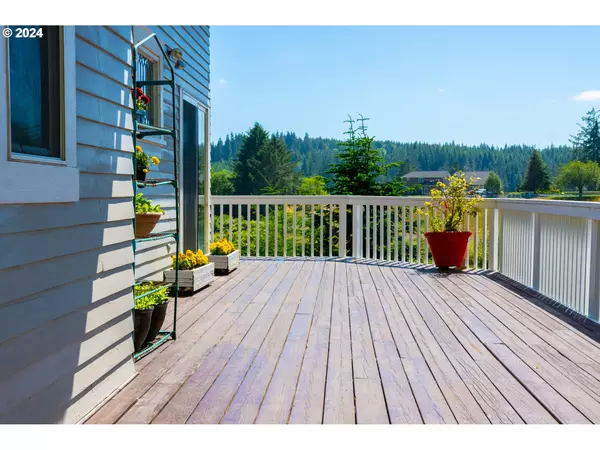
3 Beds
4 Baths
3,666 SqFt
3 Beds
4 Baths
3,666 SqFt
Key Details
Property Type Single Family Home
Sub Type Single Family Residence
Listing Status Active
Purchase Type For Sale
Square Footage 3,666 sqft
Price per Sqft $239
MLS Listing ID 24015638
Style Craftsman
Bedrooms 3
Full Baths 4
Year Built 1929
Annual Tax Amount $4,318
Tax Year 2023
Lot Size 4.580 Acres
Property Description
Location
State OR
County Clatsop
Area _180
Zoning RA-2
Rooms
Basement Full Basement
Interior
Interior Features Granite, Hardwood Floors, Laundry
Heating Forced Air
Cooling None
Fireplaces Number 1
Fireplaces Type Wood Burning
Appliance Cooktop, Dishwasher, Double Oven, Granite, Island, Stainless Steel Appliance
Exterior
Exterior Feature Deck, Porch, Yard
View Territorial, Trees Woods
Roof Type Composition,Other
Parking Type Driveway
Garage No
Building
Lot Description Sloped, Trees
Story 3
Foundation Concrete Perimeter
Sewer Septic Tank
Water Public Water
Level or Stories 3
Schools
Elementary Schools Astoria
Middle Schools Astoria
High Schools Astoria
Others
Senior Community No
Acceptable Financing Cash, Conventional
Listing Terms Cash, Conventional








