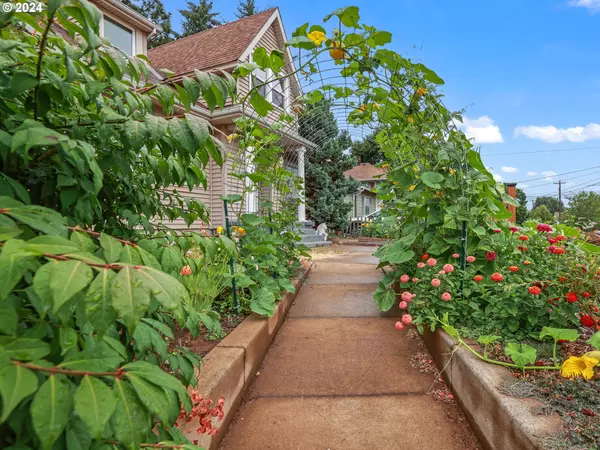
4 Beds
1.2 Baths
2,671 SqFt
4 Beds
1.2 Baths
2,671 SqFt
Key Details
Property Type Single Family Home
Sub Type Single Family Residence
Listing Status Active
Purchase Type For Sale
Square Footage 2,671 sqft
Price per Sqft $243
MLS Listing ID 24650302
Style Traditional
Bedrooms 4
Full Baths 1
Year Built 1927
Annual Tax Amount $6,216
Tax Year 2023
Lot Size 5,662 Sqft
Property Description
Location
State OR
County Multnomah
Area _141
Rooms
Basement Full Basement, Partially Finished
Interior
Interior Features Hardwood Floors, Laundry, Soaking Tub, Vinyl Floor, Washer Dryer, Wood Floors
Heating Forced Air
Cooling Central Air
Fireplaces Number 1
Fireplaces Type Wood Burning
Appliance Dishwasher, Disposal, Free Standing Gas Range, Free Standing Refrigerator, Microwave, Quartz, Stainless Steel Appliance, Tile
Exterior
Exterior Feature Garden, Public Road, Raised Beds, Security Lights, Tool Shed
Roof Type Composition
Parking Type Off Street, Parking Pad
Garage No
Building
Lot Description Corner Lot, Level
Story 3
Foundation Concrete Perimeter
Sewer Public Sewer
Water Public Water
Level or Stories 3
Schools
Elementary Schools Chief Joseph
Middle Schools Ockley Green
High Schools Jefferson
Others
Senior Community No
Acceptable Financing Cash, Conventional, FHA, VALoan
Listing Terms Cash, Conventional, FHA, VALoan








