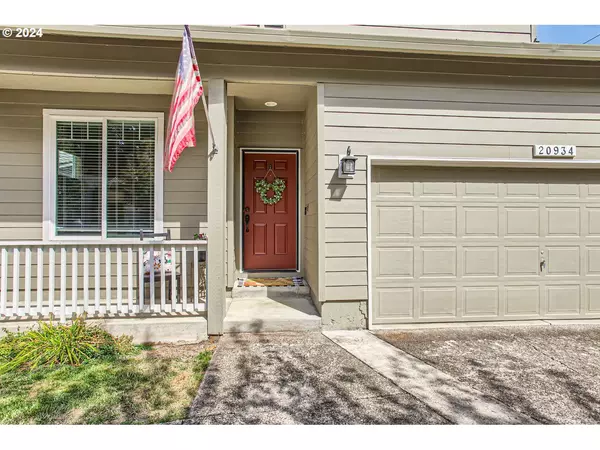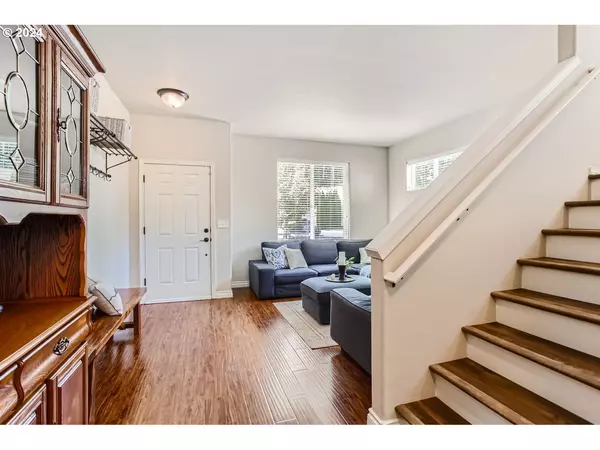
4 Beds
2.1 Baths
2,238 SqFt
4 Beds
2.1 Baths
2,238 SqFt
OPEN HOUSE
Sun Nov 03, 11:00am - 1:00pm
Key Details
Property Type Single Family Home
Sub Type Single Family Residence
Listing Status Active
Purchase Type For Sale
Square Footage 2,238 sqft
Price per Sqft $303
MLS Listing ID 24111448
Style Stories2, Traditional
Bedrooms 4
Full Baths 2
Condo Fees $150
HOA Fees $150/ann
Year Built 2001
Annual Tax Amount $6,579
Tax Year 2023
Lot Size 8,276 Sqft
Property Description
Location
State OR
County Washington
Area _151
Rooms
Basement Crawl Space
Interior
Interior Features Garage Door Opener, Granite, Laminate Flooring, Laundry, Soaking Tub, Sprinkler, Vaulted Ceiling, Washer Dryer
Heating Forced Air
Cooling Central Air
Fireplaces Number 1
Fireplaces Type Gas
Appliance Dishwasher, Disposal, Free Standing Range, Free Standing Refrigerator, Granite, Island, Microwave, Pantry, Plumbed For Ice Maker, Solid Surface Countertop, Stainless Steel Appliance, Tile
Exterior
Exterior Feature Covered Deck, Fenced, Porch, Public Road, Sprinkler, Yard
Garage Attached
Garage Spaces 3.0
View Seasonal
Roof Type Composition
Parking Type Driveway, On Street
Garage Yes
Building
Lot Description Cul_de_sac, Level, Public Road, Trees
Story 2
Foundation Concrete Perimeter
Sewer Public Sewer
Water Public Water
Level or Stories 2
Schools
Elementary Schools Ridges
Middle Schools Sherwood
High Schools Sherwood
Others
HOA Name Current dues $150 per year. Recent minutes suggest HOA voting to change to $160 per year. Small park a few blocks over is HOA maintained.
Senior Community No
Acceptable Financing Cash, Conventional, FHA, VALoan
Listing Terms Cash, Conventional, FHA, VALoan








