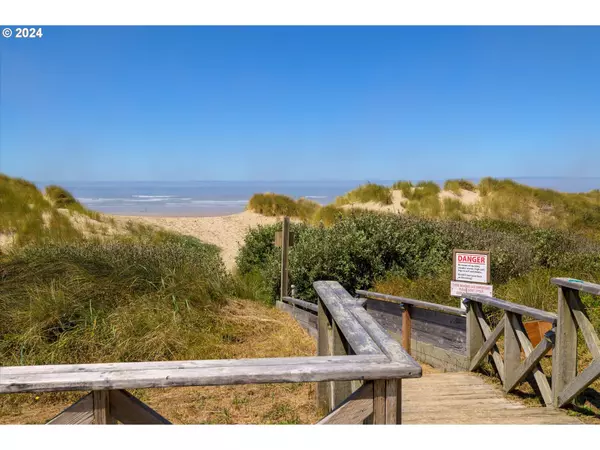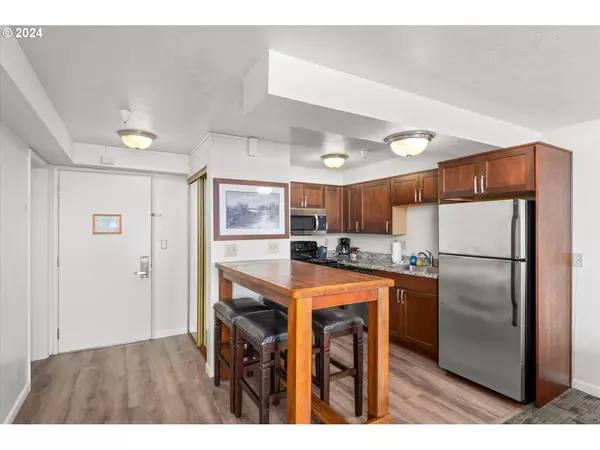
2 Beds
2 Baths
780 SqFt
2 Beds
2 Baths
780 SqFt
Key Details
Property Type Condo
Sub Type Condominium
Listing Status Active
Purchase Type For Sale
Square Footage 780 sqft
Price per Sqft $413
MLS Listing ID 24587619
Style Stories1
Bedrooms 2
Full Baths 2
Condo Fees $636
HOA Fees $636/mo
Year Built 1970
Annual Tax Amount $2,628
Tax Year 2023
Property Description
Location
State OR
County Lane
Area _229
Interior
Interior Features Furnished, Granite, Luxury Vinyl Plank, Wallto Wall Carpet
Heating Zoned
Appliance Dishwasher, Free Standing Range, Granite, Stainless Steel Appliance
Exterior
Waterfront Yes
Waterfront Description OceanFront
View Ocean
Garage No
Building
Lot Description Commons
Story 1
Sewer Public Sewer
Water Public Water
Level or Stories 1
Schools
Elementary Schools Siuslaw
Middle Schools Siuslaw
High Schools Siuslaw
Others
Senior Community No
Acceptable Financing Cash
Listing Terms Cash








