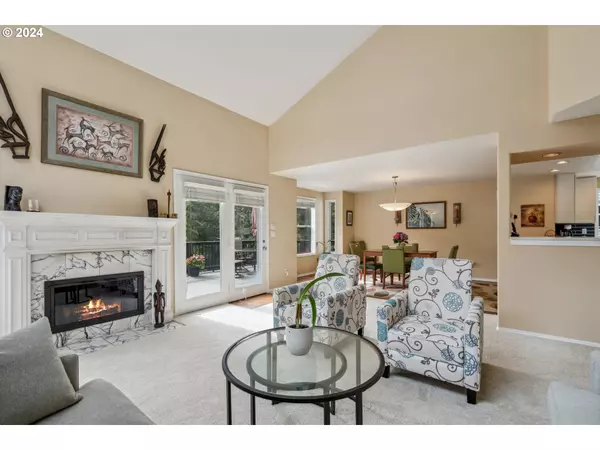
4 Beds
3.1 Baths
3,147 SqFt
4 Beds
3.1 Baths
3,147 SqFt
Key Details
Property Type Condo
Sub Type Condominium
Listing Status Active
Purchase Type For Sale
Square Footage 3,147 sqft
Price per Sqft $168
Subdivision Whipple Creek Condos
MLS Listing ID 24089950
Style Common Wall, Detached Condo
Bedrooms 4
Full Baths 3
Condo Fees $420
HOA Fees $420/mo
Year Built 1994
Annual Tax Amount $4,364
Tax Year 2023
Property Description
Location
State WA
County Clark
Area _44
Rooms
Basement Daylight, Exterior Entry, Finished
Interior
Interior Features Air Cleaner, Garage Door Opener, Hardwood Floors, High Ceilings, Laundry, Quartz, Soaking Tub, Sound System, Tile Floor, Vaulted Ceiling, Wallto Wall Carpet, Washer Dryer
Heating Heat Pump
Cooling Heat Pump
Fireplaces Number 1
Fireplaces Type Gas
Appliance Builtin Oven, Cooktop, Dishwasher, Disposal, Down Draft, Free Standing Refrigerator, Microwave, Quartz, Stainless Steel Appliance
Exterior
Exterior Feature Covered Patio, Deck, Private Road, Raised Beds, Sprinkler
Garage Attached
Garage Spaces 2.0
View Park Greenbelt, Trees Woods
Roof Type Tile
Parking Type Driveway
Garage Yes
Building
Lot Description Gentle Sloping, Green Belt
Story 3
Foundation Slab
Sewer Public Sewer
Water Public Water
Level or Stories 3
Schools
Elementary Schools South Ridge
Middle Schools View Ridge
High Schools Ridgefield
Others
Senior Community No
Acceptable Financing Cash, Conventional
Listing Terms Cash, Conventional








