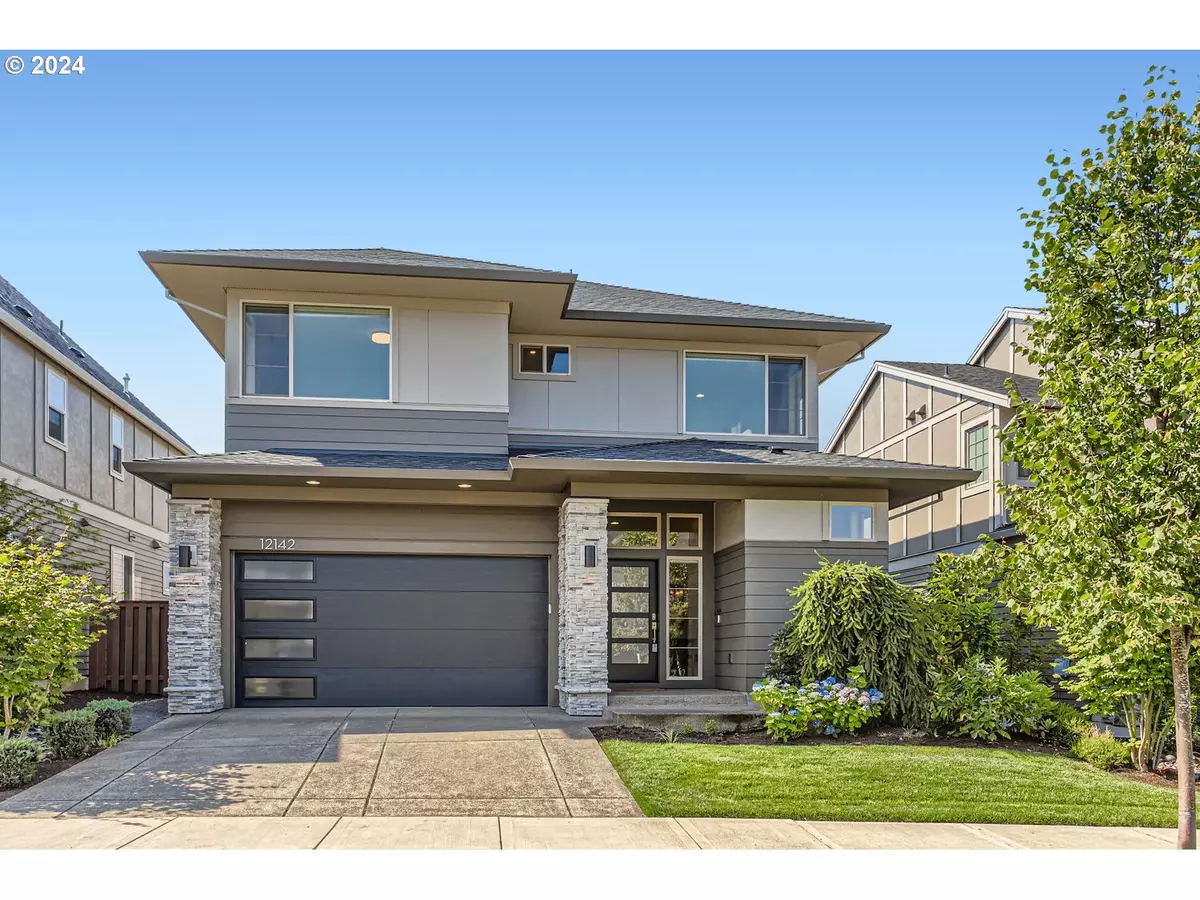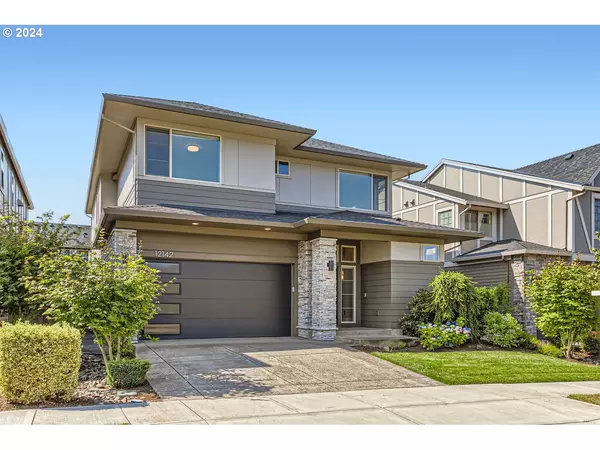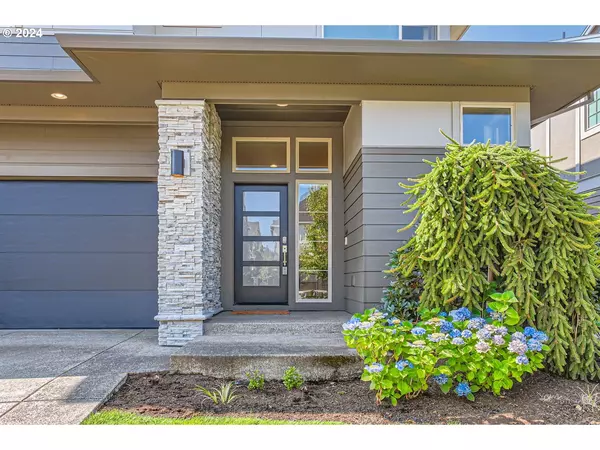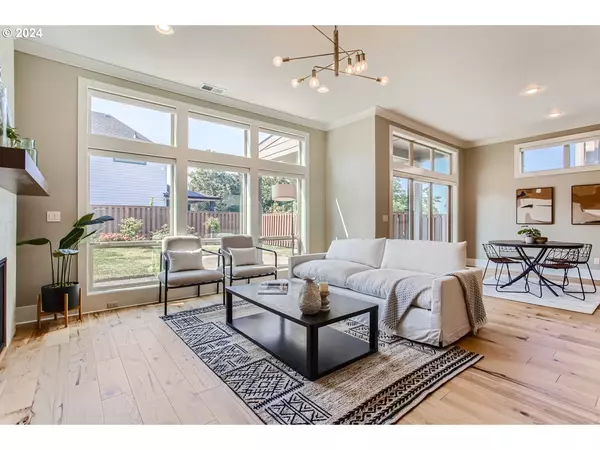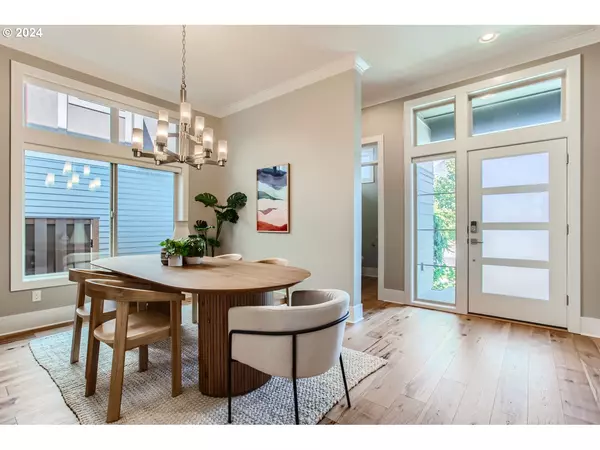
4 Beds
3.1 Baths
2,957 SqFt
4 Beds
3.1 Baths
2,957 SqFt
Key Details
Property Type Single Family Home
Sub Type Single Family Residence
Listing Status Pending
Purchase Type For Sale
Square Footage 2,957 sqft
Price per Sqft $395
Subdivision Thompson Woods
MLS Listing ID 24141377
Style Stories2, Traditional
Bedrooms 4
Full Baths 3
Condo Fees $102
HOA Fees $102/mo
Year Built 2018
Annual Tax Amount $9,146
Tax Year 2023
Lot Size 5,662 Sqft
Property Description
Location
State OR
County Washington
Area _149
Rooms
Basement Crawl Space
Interior
Interior Features Ceiling Fan, Engineered Hardwood, Garage Door Opener, Hardwood Floors, High Ceilings, High Speed Internet, Laundry, Lo V O C Material, Plumbed For Central Vacuum, Quartz, Soaking Tub, Sprinkler, Tile Floor, Wallto Wall Carpet, Washer Dryer
Heating Forced Air95 Plus
Cooling Central Air
Fireplaces Number 1
Fireplaces Type Gas
Appliance Builtin Oven, Butlers Pantry, Convection Oven, Cooktop, Dishwasher, Disposal, Free Standing Refrigerator, Gas Appliances, Island, Microwave, Pantry, Quartz, Stainless Steel Appliance
Exterior
Exterior Feature Covered Patio, Fenced, Gas Hookup, Patio, Sprinkler, Yard
Garage Attached
Garage Spaces 2.0
View Seasonal, Territorial
Roof Type Composition
Parking Type Driveway
Garage Yes
Building
Lot Description Level, Seasonal, Trees
Story 2
Foundation Pillar Post Pier
Sewer Public Sewer
Water Public Water
Level or Stories 2
Schools
Elementary Schools Findley
Middle Schools Tumwater
High Schools Sunset
Others
Senior Community No
Acceptable Financing Cash, Conventional, FHA, VALoan
Listing Terms Cash, Conventional, FHA, VALoan



