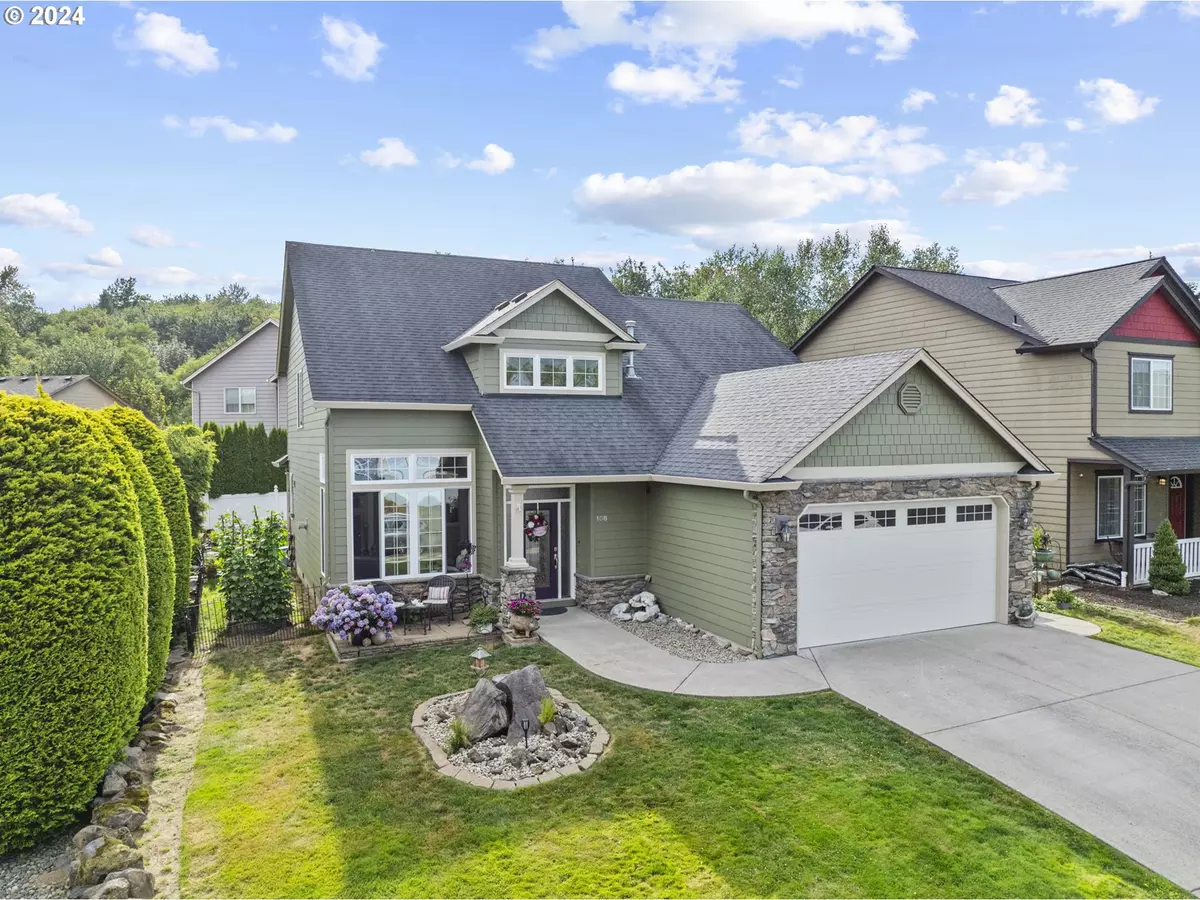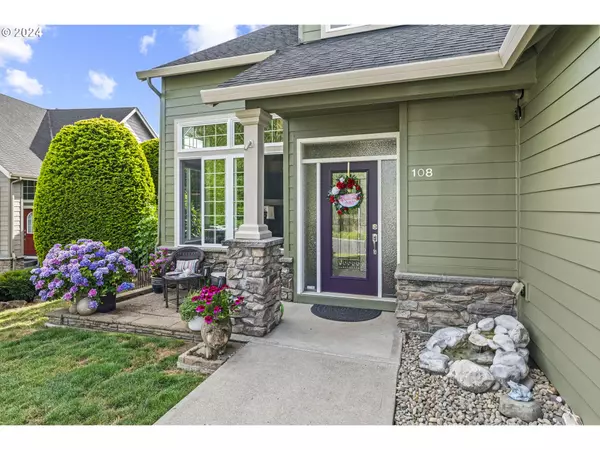
3 Beds
2.1 Baths
2,350 SqFt
3 Beds
2.1 Baths
2,350 SqFt
Key Details
Property Type Single Family Home
Sub Type Single Family Residence
Listing Status Active
Purchase Type For Sale
Square Footage 2,350 sqft
Price per Sqft $244
MLS Listing ID 24501238
Style Stories2
Bedrooms 3
Full Baths 2
Year Built 2007
Annual Tax Amount $5,093
Tax Year 2024
Lot Size 6,098 Sqft
Property Description
Location
State WA
County Cowlitz
Area _82
Interior
Interior Features Hardwood Floors, Laminate Flooring, Marble, Soaking Tub, Tile Floor, Vaulted Ceiling, Wallto Wall Carpet
Heating Heat Pump
Cooling Heat Pump
Fireplaces Number 1
Fireplaces Type Gas
Appliance Granite, Island, Pantry
Exterior
Exterior Feature Fire Pit, Gazebo, Patio, Raised Beds, Water Feature, Yard
Garage Attached
Garage Spaces 2.0
View Territorial
Roof Type Composition
Parking Type Secured
Garage Yes
Building
Lot Description Cul_de_sac, Level
Story 2
Sewer Public Sewer
Water Public Water
Level or Stories 2
Schools
Elementary Schools Lexington
Middle Schools Huntington
High Schools Kelso
Others
Senior Community No
Acceptable Financing Cash, Conventional, FHA, VALoan
Listing Terms Cash, Conventional, FHA, VALoan








