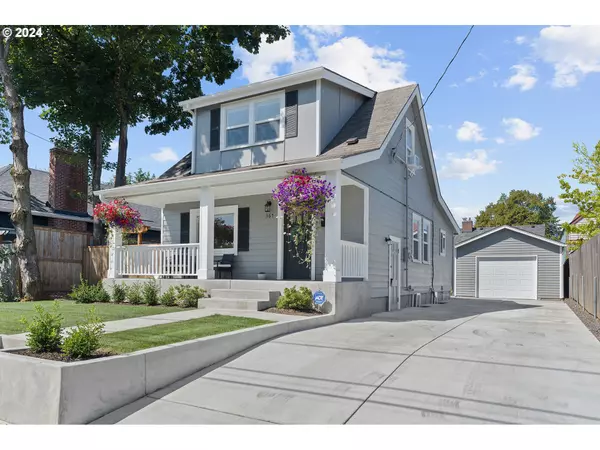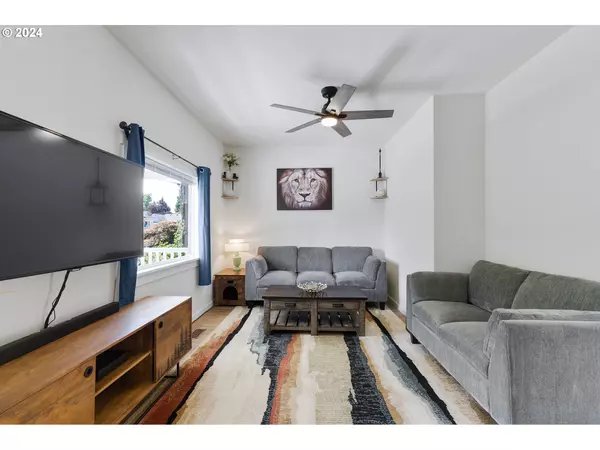
5 Beds
3.1 Baths
1,952 SqFt
5 Beds
3.1 Baths
1,952 SqFt
Key Details
Property Type Single Family Home
Sub Type Single Family Residence
Listing Status Active
Purchase Type For Sale
Square Footage 1,952 sqft
Price per Sqft $358
MLS Listing ID 24574839
Style Craftsman
Bedrooms 5
Full Baths 3
Year Built 1905
Annual Tax Amount $4,649
Tax Year 2023
Lot Size 4,356 Sqft
Property Description
Location
State OR
County Multnomah
Area _142
Rooms
Basement Exterior Entry, Finished, Full Basement
Interior
Interior Features Floor3rd, Ceiling Fan, High Ceilings, Laminate Flooring, Laundry, Quartz, Wallto Wall Carpet
Heating Forced Air
Appliance Builtin Oven, Dishwasher, Disposal, Free Standing Refrigerator, Plumbed For Ice Maker, Quartz, Stainless Steel Appliance
Exterior
Exterior Feature Fenced, Patio, Porch
Garage Detached
Garage Spaces 1.0
Roof Type Composition
Parking Type Driveway, On Street
Garage Yes
Building
Lot Description Level
Story 3
Foundation Block, Concrete Perimeter
Sewer Public Sewer
Water Public Water
Level or Stories 3
Schools
Elementary Schools Vestal
Middle Schools Roseway Heights
High Schools Leodis Mcdaniel
Others
Senior Community No
Acceptable Financing Cash, Conventional, FHA, VALoan
Listing Terms Cash, Conventional, FHA, VALoan








