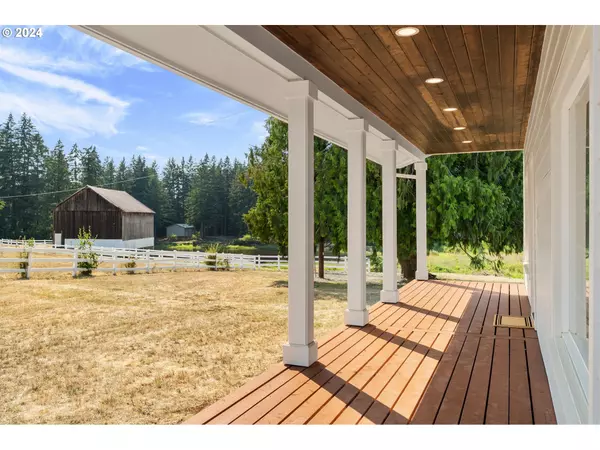
3 Beds
2 Baths
2,571 SqFt
3 Beds
2 Baths
2,571 SqFt
Key Details
Property Type Single Family Home
Sub Type Single Family Residence
Listing Status Pending
Purchase Type For Sale
Square Footage 2,571 sqft
Price per Sqft $427
MLS Listing ID 24657875
Style Capecod, Craftsman
Bedrooms 3
Full Baths 2
Year Built 1900
Annual Tax Amount $3,906
Tax Year 2023
Lot Size 39.100 Acres
Property Description
Location
State OR
County Clackamas
Area _146
Zoning EFU
Rooms
Basement Crawl Space, Exterior Entry, Partial Basement
Interior
Interior Features Engineered Hardwood, Hardwood Floors, Laundry, Quartz, Washer Dryer
Heating Mini Split, Wall Heater
Cooling Mini Split, Wall Unit
Appliance Quartz
Exterior
Exterior Feature Fenced, R V Boat Storage, Workshop
Garage Detached
Garage Spaces 3.0
View Pond, Trees Woods
Roof Type Shingle
Parking Type Driveway, R V Access Parking
Garage Yes
Building
Lot Description Gated, Gentle Sloping, Level, Pasture, Trees
Story 2
Foundation Concrete Perimeter
Sewer Standard Septic
Water Well
Level or Stories 2
Schools
Elementary Schools Clarkes
Middle Schools Molalla River
High Schools Molalla
Others
Senior Community No
Acceptable Financing Cash, Conventional, FarmCreditService, USDALoan, VALoan
Listing Terms Cash, Conventional, FarmCreditService, USDALoan, VALoan








