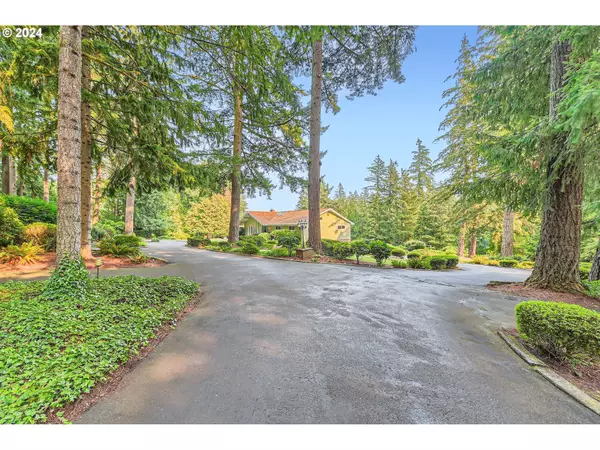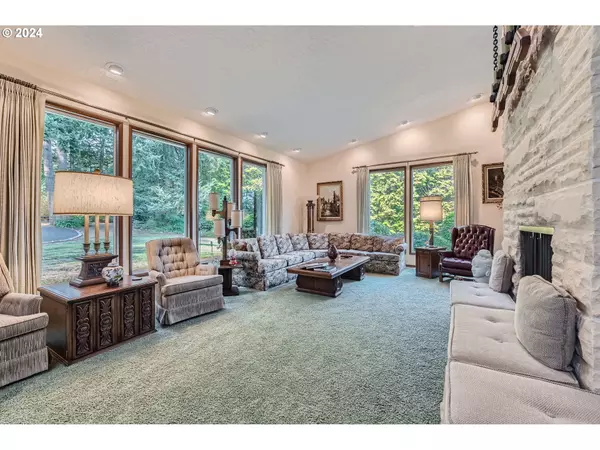
5 Beds
3 Baths
3,738 SqFt
5 Beds
3 Baths
3,738 SqFt
Key Details
Property Type Single Family Home
Sub Type Single Family Residence
Listing Status Active
Purchase Type For Sale
Square Footage 3,738 sqft
Price per Sqft $307
MLS Listing ID 24064140
Style Custom Style, Daylight Ranch
Bedrooms 5
Full Baths 3
Year Built 1968
Annual Tax Amount $9,858
Tax Year 2024
Lot Size 6.360 Acres
Property Description
Location
State WA
County Clark
Area _32
Zoning R-5
Rooms
Basement Daylight, Finished, Separate Living Quarters Apartment Aux Living Unit
Interior
Interior Features Garage Door Opener, High Ceilings, Skylight, Wallto Wall Carpet
Heating Forced Air, Heat Pump
Cooling Heat Pump
Fireplaces Number 2
Fireplaces Type Wood Burning
Appliance Appliance Garage, Cooktop, Dishwasher, Double Oven, Pantry, Range Hood, Stainless Steel Appliance, Tile
Exterior
Exterior Feature Outbuilding, R V Parking, R V Boat Storage, Security Lights, Sprinkler, Tool Shed, Water Feature, Yard
Garage Attached
Garage Spaces 2.0
View Mountain, Trees Woods
Roof Type Shake
Parking Type Driveway, Parking Pad
Garage Yes
Building
Lot Description Gentle Sloping, Secluded, Trees
Story 2
Sewer Septic Tank
Water Well
Level or Stories 2
Schools
Elementary Schools Woodburn
Middle Schools Liberty
High Schools Camas
Others
Senior Community No
Acceptable Financing Cash, Conventional
Listing Terms Cash, Conventional








