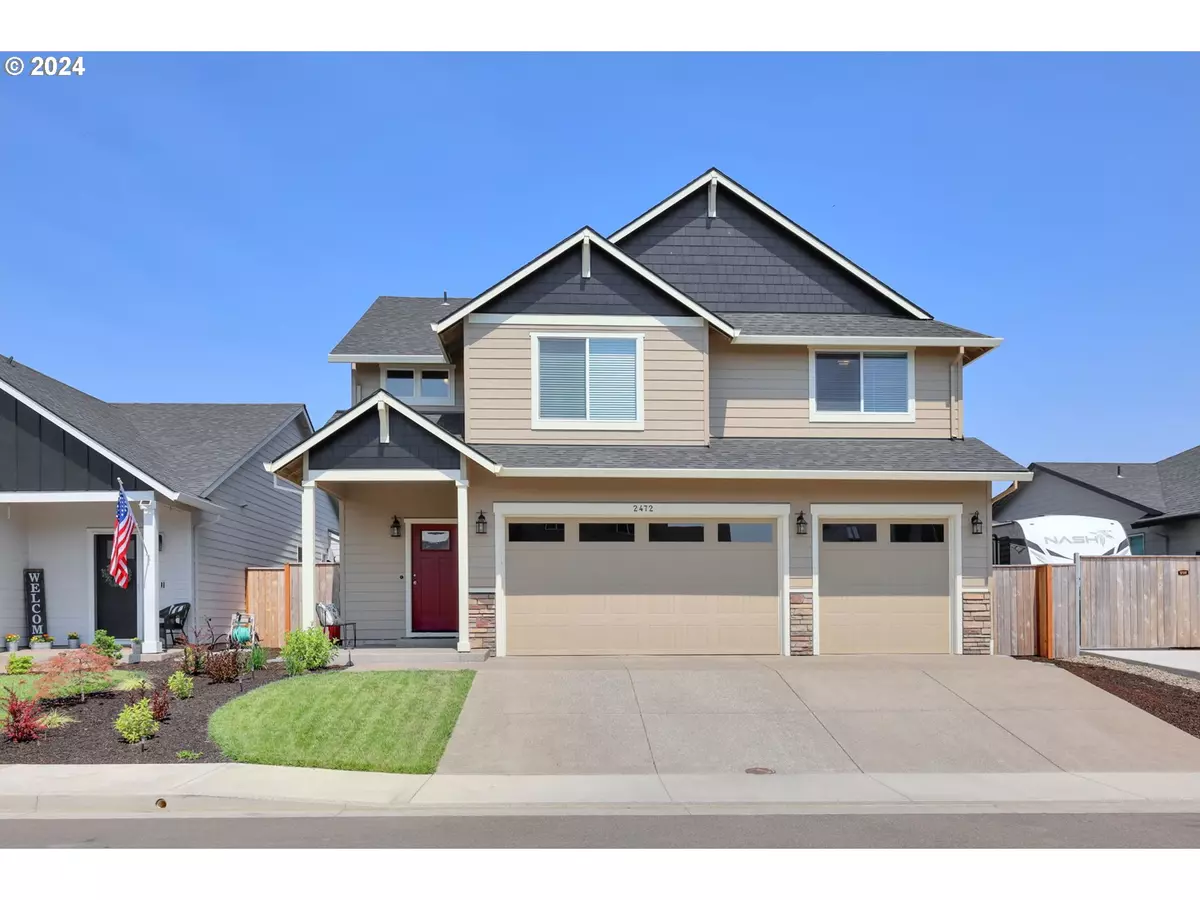
5 Beds
2.1 Baths
2,533 SqFt
5 Beds
2.1 Baths
2,533 SqFt
Key Details
Property Type Single Family Home
Sub Type Single Family Residence
Listing Status Active
Purchase Type For Sale
Square Footage 2,533 sqft
Price per Sqft $215
MLS Listing ID 24029635
Style Custom Style
Bedrooms 5
Full Baths 2
Condo Fees $196
HOA Fees $196/ann
Year Built 2023
Annual Tax Amount $649
Tax Year 2023
Lot Size 4,791 Sqft
Property Description
Location
State OR
County Lane
Area _237
Rooms
Basement Crawl Space
Interior
Interior Features Engineered Hardwood, Garage Door Opener, Quartz, Wallto Wall Carpet
Heating Forced Air95 Plus
Cooling Air Conditioning Ready
Fireplaces Number 1
Fireplaces Type Gas
Appliance Dishwasher, Disposal, Free Standing Range, Gas Appliances, Island, Microwave, Pantry, Plumbed For Ice Maker, Quartz
Exterior
Exterior Feature Public Road, Sprinkler
Garage Attached
Garage Spaces 3.0
Roof Type Composition
Parking Type Driveway, On Street
Garage Yes
Building
Lot Description Level, Public Road
Story 2
Foundation Concrete Perimeter
Sewer Public Sewer
Water Public Water
Level or Stories 2
Schools
Elementary Schools Alsea
Middle Schools Oaklea
High Schools Junction City
Others
Senior Community No
Acceptable Financing Cash, Conventional, FHA, VALoan
Listing Terms Cash, Conventional, FHA, VALoan








