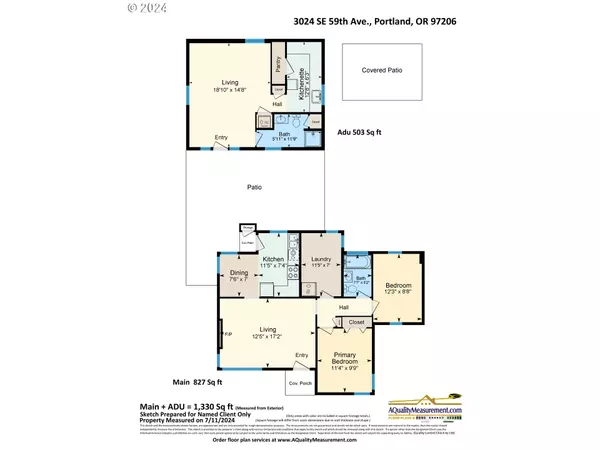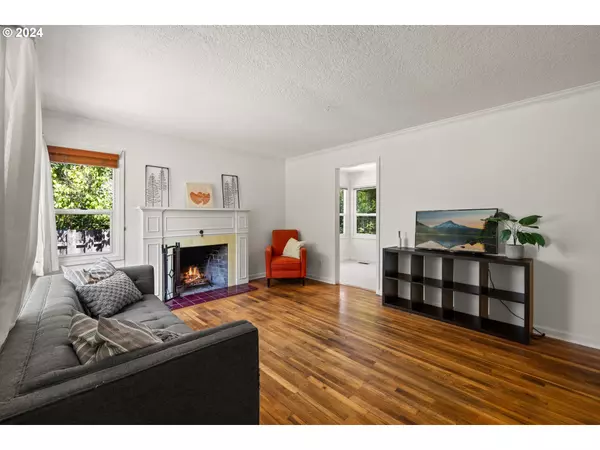
2 Beds
2 Baths
1,329 SqFt
2 Beds
2 Baths
1,329 SqFt
Key Details
Property Type Single Family Home
Sub Type Single Family Residence
Listing Status Active
Purchase Type For Sale
Square Footage 1,329 sqft
Price per Sqft $413
MLS Listing ID 24529029
Style Stories1, Ranch
Bedrooms 2
Full Baths 2
Year Built 1948
Annual Tax Amount $4,826
Tax Year 2023
Lot Size 5,227 Sqft
Property Description
Location
State OR
County Multnomah
Area _143
Rooms
Basement Crawl Space, Separate Living Quarters Apartment Aux Living Unit
Interior
Interior Features Accessory Dwelling Unit, Hardwood Floors, Laminate Flooring, Laundry, Separate Living Quarters Apartment Aux Living Unit, Vinyl Floor, Washer Dryer
Heating Forced Air
Fireplaces Number 1
Fireplaces Type Wood Burning
Appliance Dishwasher, Disposal, Free Standing Range, Free Standing Refrigerator, Pantry, Tile
Exterior
Exterior Feature Covered Patio, Fenced, Guest Quarters, Patio, Porch, Poultry Coop, R V Parking, R V Boat Storage, Second Residence, Yard
Roof Type Composition
Parking Type Carport, Driveway
Garage No
Building
Lot Description Corner Lot, Level, Trees
Story 1
Foundation Concrete Perimeter, Slab
Sewer Public Sewer
Water Public Water
Level or Stories 1
Schools
Elementary Schools Atkinson
Middle Schools Harrison Park
High Schools Franklin
Others
Senior Community No
Acceptable Financing Cash, Conventional, FHA, VALoan
Listing Terms Cash, Conventional, FHA, VALoan








