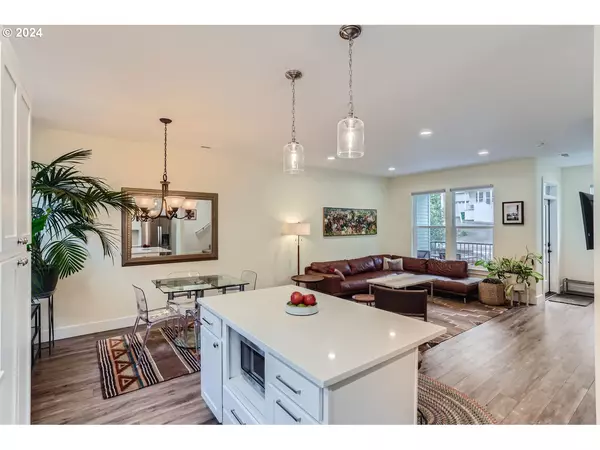
3 Beds
3 Baths
1,469 SqFt
3 Beds
3 Baths
1,469 SqFt
Key Details
Property Type Townhouse
Sub Type Townhouse
Listing Status Active
Purchase Type For Sale
Square Footage 1,469 sqft
Price per Sqft $326
MLS Listing ID 24674613
Style Contemporary, Townhouse
Bedrooms 3
Full Baths 3
Condo Fees $152
HOA Fees $152/mo
Year Built 2020
Annual Tax Amount $5,155
Tax Year 2023
Property Description
Location
State OR
County Multnomah
Area _148
Rooms
Basement None
Interior
Interior Features Floor3rd, Ceiling Fan, Garage Door Opener, High Ceilings, Laundry, Luxury Vinyl Plank, Quartz, Vaulted Ceiling, Wallto Wall Carpet, Washer Dryer
Heating Forced Air
Cooling Central Air
Fireplaces Number 1
Fireplaces Type Electric
Appliance Dishwasher, Disposal, Free Standing Gas Range, Free Standing Refrigerator, Gas Appliances, Island, Microwave, Plumbed For Ice Maker, Quartz, Range Hood, Stainless Steel Appliance, Tile
Exterior
Exterior Feature Deck, Porch, Sprinkler
Garage Attached, Oversized, TuckUnder
Garage Spaces 2.0
View Park Greenbelt, Trees Woods
Roof Type Composition
Garage Yes
Building
Lot Description Level, On Busline
Story 3
Foundation Concrete Perimeter
Sewer Public Sewer
Water Public Water
Level or Stories 3
Schools
Elementary Schools Markham
Middle Schools Jackson
High Schools Ida B Wells
Others
Senior Community No
Acceptable Financing Cash, Conventional, FHA, StateGILoan, VALoan
Listing Terms Cash, Conventional, FHA, StateGILoan, VALoan








