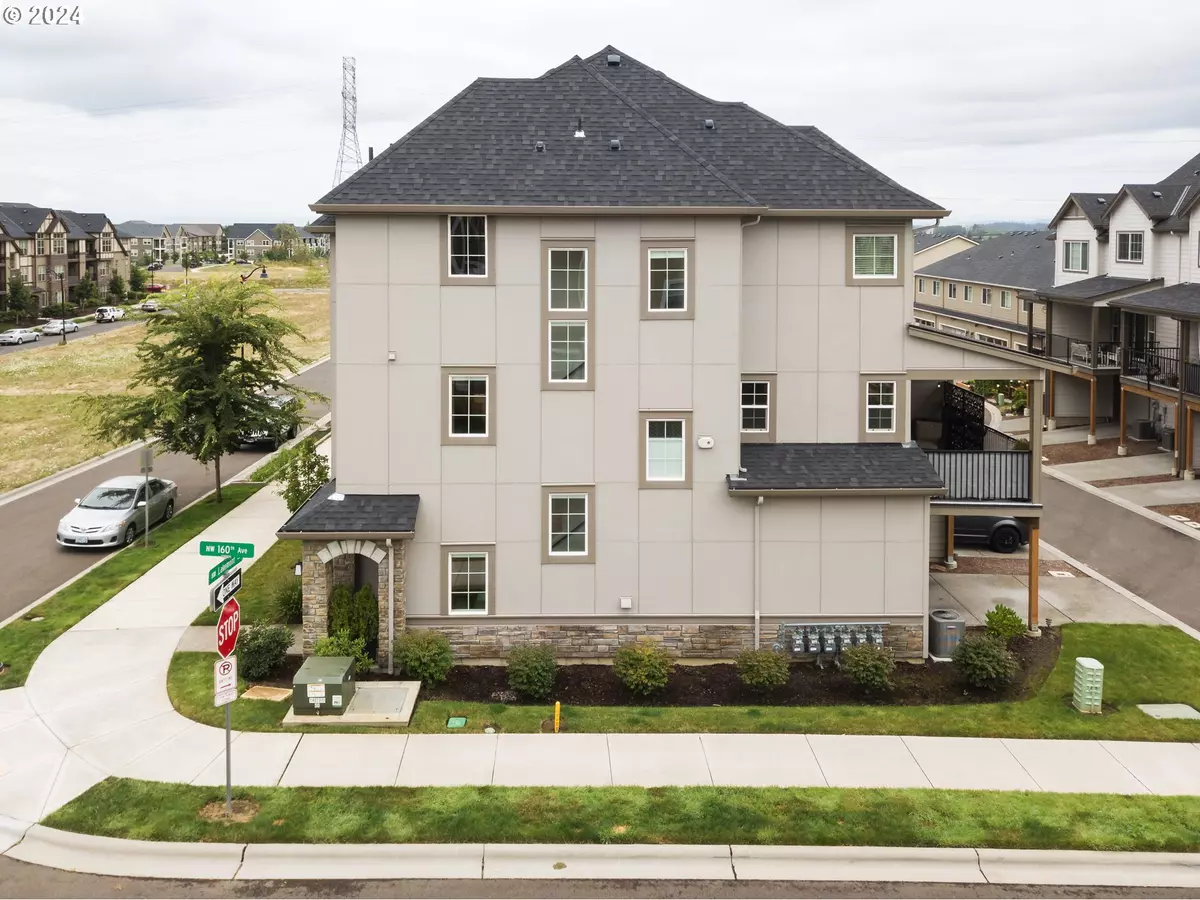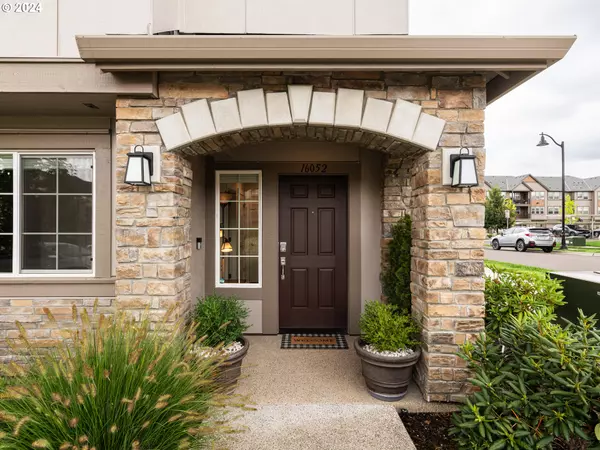
3 Beds
3.1 Baths
1,641 SqFt
3 Beds
3.1 Baths
1,641 SqFt
Key Details
Property Type Townhouse
Sub Type Townhouse
Listing Status Pending
Purchase Type For Sale
Square Footage 1,641 sqft
Price per Sqft $322
Subdivision North Bethany Crest
MLS Listing ID 24085064
Style Country French, Townhouse
Bedrooms 3
Full Baths 3
Condo Fees $255
HOA Fees $255/mo
Year Built 2022
Annual Tax Amount $4,334
Tax Year 2023
Lot Size 1,742 Sqft
Property Description
Location
State OR
County Washington
Area _149
Rooms
Basement None
Interior
Interior Features Ceiling Fan, Garage Door Opener, Laminate Flooring, Laundry, Quartz, Tile Floor, Washer Dryer
Heating Forced Air, Wall Heater
Cooling Central Air
Fireplaces Number 1
Fireplaces Type Electric
Appliance Builtin Range, Dishwasher, Free Standing Refrigerator, Gas Appliances, Island, Microwave, Plumbed For Ice Maker, Quartz, Solid Surface Countertop, Stainless Steel Appliance, Water Purifier
Exterior
Exterior Feature Covered Patio, Yard
Garage Attached, Oversized
Garage Spaces 1.0
View Park Greenbelt, Territorial
Roof Type Composition
Parking Type Driveway, On Street
Garage Yes
Building
Lot Description Corner Lot, Level
Story 3
Foundation Slab
Sewer Public Sewer
Water Public Water
Level or Stories 3
Schools
Elementary Schools Sato
Middle Schools Stoller
High Schools Westview
Others
Senior Community No
Acceptable Financing Cash, Conventional, FHA, VALoan
Listing Terms Cash, Conventional, FHA, VALoan








