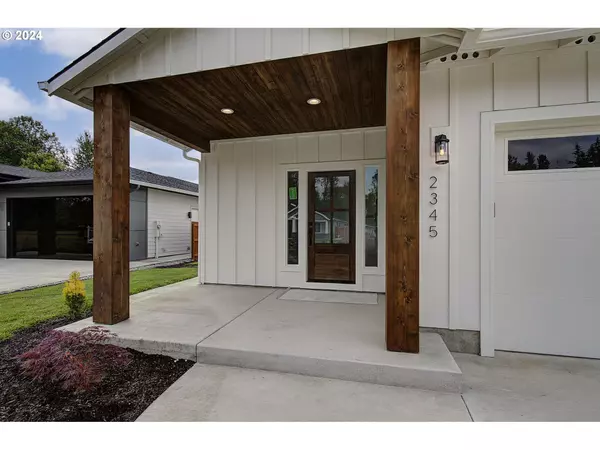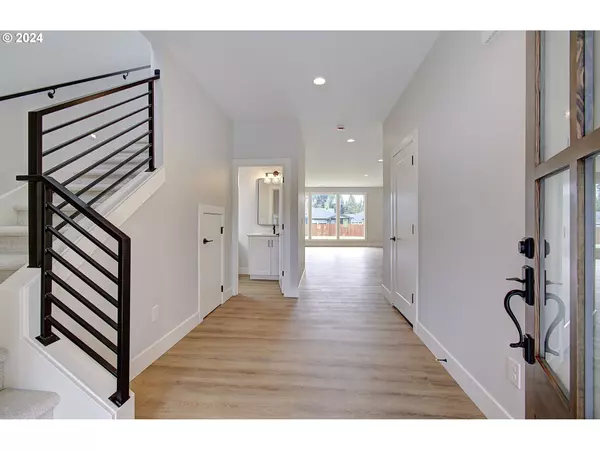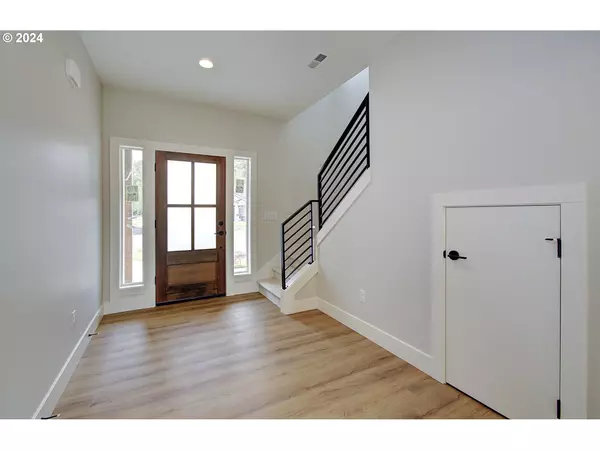
6 Beds
3.1 Baths
3,148 SqFt
6 Beds
3.1 Baths
3,148 SqFt
OPEN HOUSE
Sat Nov 02, 11:00am - 2:00pm
Key Details
Property Type Single Family Home
Sub Type Single Family Residence
Listing Status Active
Purchase Type For Sale
Square Footage 3,148 sqft
Price per Sqft $285
MLS Listing ID 24038538
Style Stories2, Custom Style
Bedrooms 6
Full Baths 3
Year Built 2024
Annual Tax Amount $1,364
Tax Year 2023
Lot Size 0.280 Acres
Property Description
Location
State WA
County Clark
Area _61
Zoning R7
Rooms
Basement Crawl Space
Interior
Interior Features Accessory Dwelling Unit, Garage Door Opener, High Ceilings, Laminate Flooring, Laundry, Quartz, Separate Living Quarters Apartment Aux Living Unit, Tile Floor, Wallto Wall Carpet
Heating Heat Pump
Cooling Heat Pump
Fireplaces Number 2
Fireplaces Type Electric, Gas
Appliance Disposal, E N E R G Y S T A R Qualified Appliances, Free Standing Gas Range, Microwave, Pantry, Quartz, Range Hood, Stainless Steel Appliance, Tile
Exterior
Exterior Feature Accessory Dwelling Unit, Fenced, Gas Hookup, Sprinkler, Yard
Garage Attached, TuckUnder
Garage Spaces 3.0
Roof Type Shingle
Parking Type Driveway
Garage Yes
Building
Lot Description Cul_de_sac, Level
Story 2
Foundation Concrete Perimeter
Sewer Public Sewer
Water Public Water
Level or Stories 2
Schools
Elementary Schools Tukes Valley
Middle Schools Tukes Valley
High Schools Battle Ground
Others
Senior Community No
Acceptable Financing Cash, Conventional, FHA, VALoan
Listing Terms Cash, Conventional, FHA, VALoan








