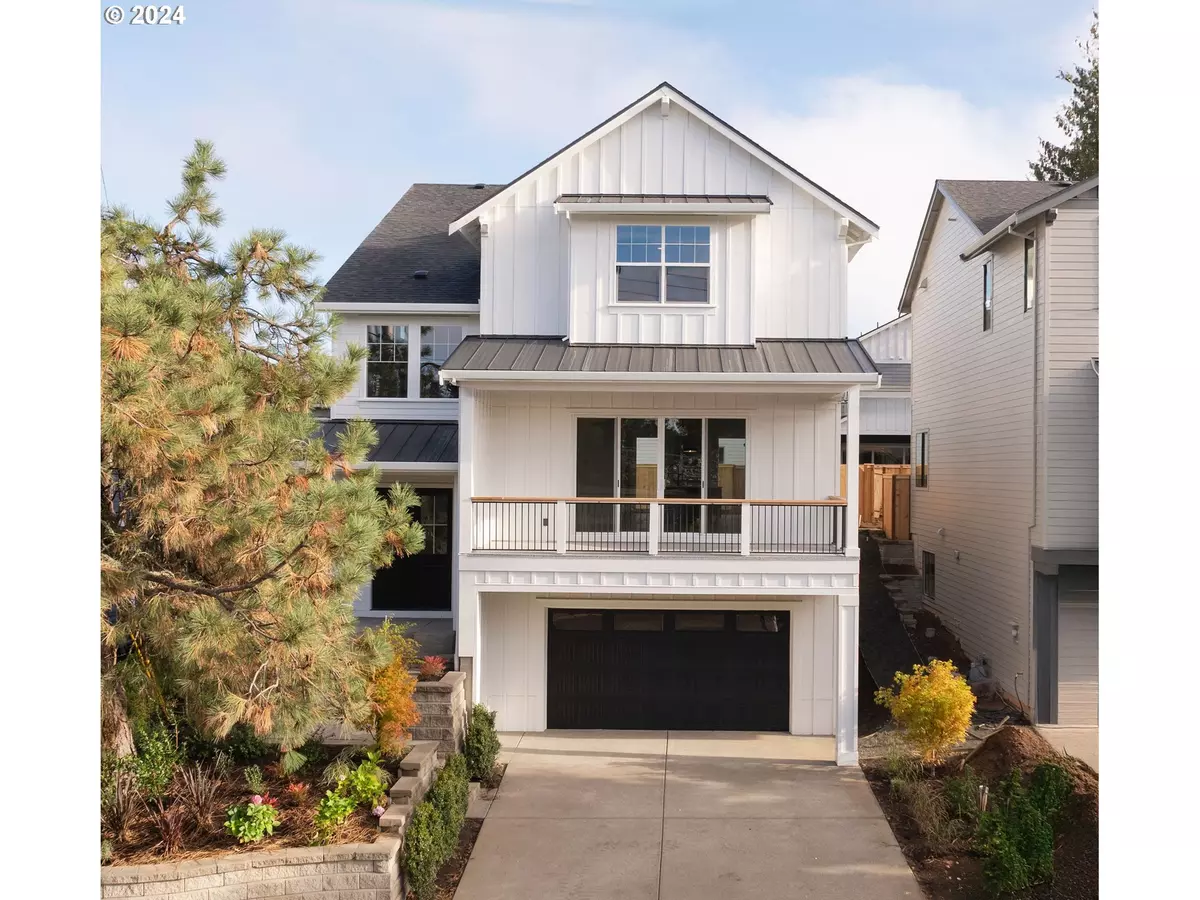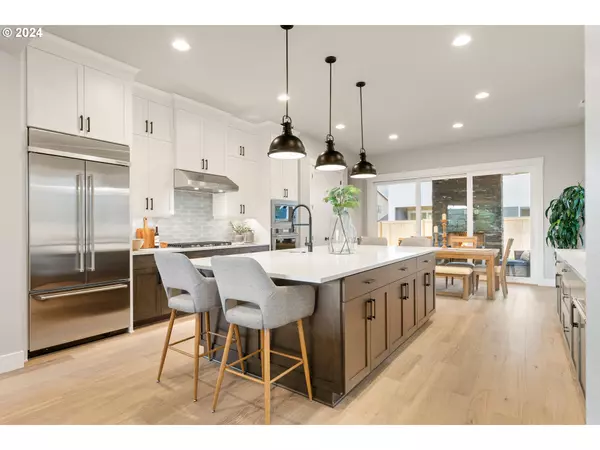
5 Beds
4.1 Baths
3,358 SqFt
5 Beds
4.1 Baths
3,358 SqFt
OPEN HOUSE
Sat Nov 02, 12:00pm - 4:00pm
Sun Nov 03, 12:00pm - 4:00pm
Mon Nov 04, 12:00pm - 4:00pm
Key Details
Property Type Single Family Home
Sub Type Single Family Residence
Listing Status Active
Purchase Type For Sale
Square Footage 3,358 sqft
Price per Sqft $360
Subdivision Sunset
MLS Listing ID 24314536
Style Tri Level
Bedrooms 5
Full Baths 4
Year Built 2024
Annual Tax Amount $5,879
Tax Year 2023
Property Description
Location
State OR
County Clackamas
Area _147
Rooms
Basement Finished
Interior
Interior Features Engineered Hardwood, Garage Door Opener, Heated Tile Floor, High Ceilings, Quartz, Tile Floor
Heating Forced Air95 Plus, Zoned
Cooling Central Air
Fireplaces Number 1
Fireplaces Type Gas
Appliance Builtin Oven, Builtin Range, Builtin Refrigerator, Dishwasher, Disposal, Gas Appliances, Microwave, Quartz, Stainless Steel Appliance
Exterior
Exterior Feature Covered Deck, Covered Patio, Fenced, Porch, Sprinkler, Yard
Garage Attached
Garage Spaces 2.0
Roof Type Composition
Parking Type Driveway
Garage Yes
Building
Story 3
Foundation Concrete Perimeter
Sewer Public Sewer
Water Public Water
Level or Stories 3
Schools
Elementary Schools Sunset
Middle Schools Rosemont Ridge
High Schools West Linn
Others
Senior Community No
Acceptable Financing Cash, Conventional
Listing Terms Cash, Conventional








