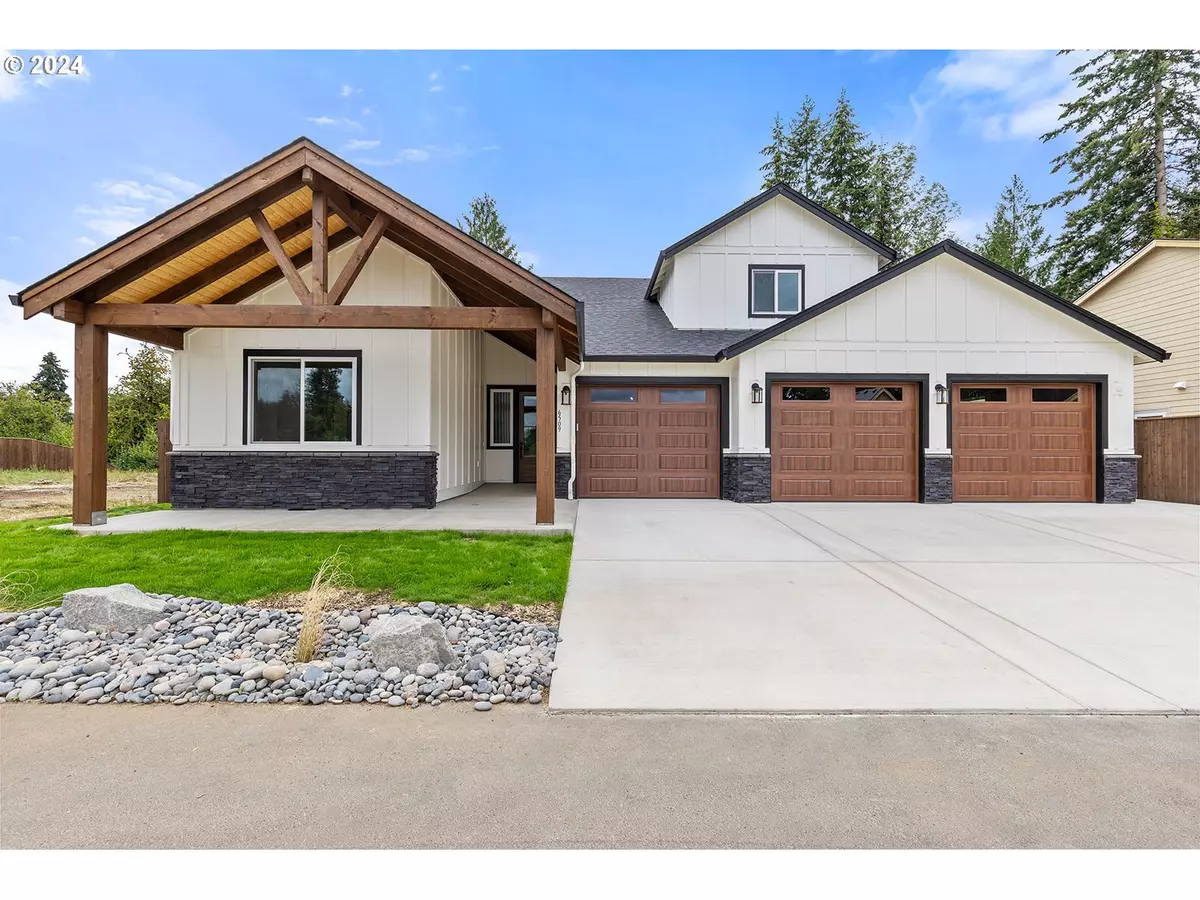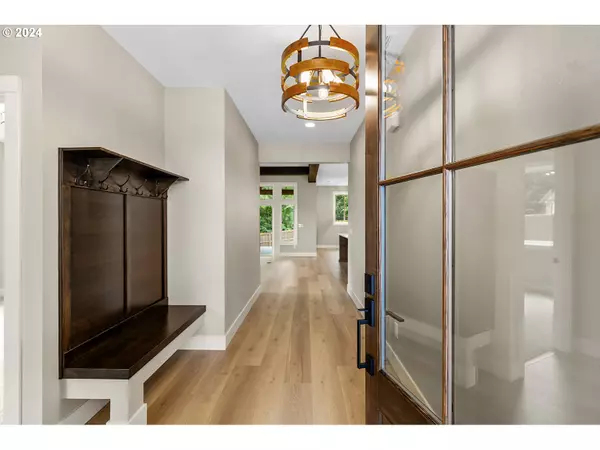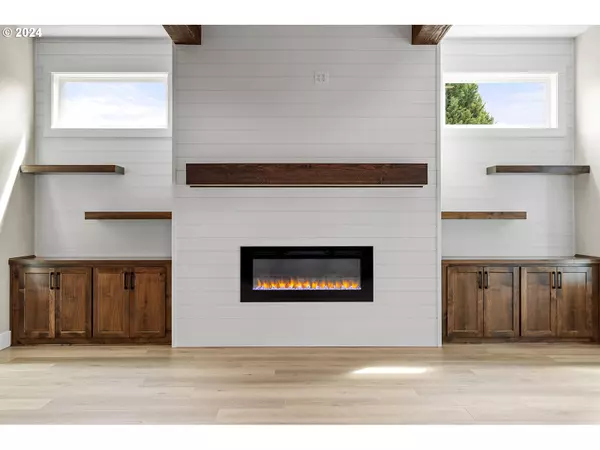
3 Beds
2.1 Baths
2,557 SqFt
3 Beds
2.1 Baths
2,557 SqFt
Key Details
Property Type Single Family Home
Sub Type Single Family Residence
Listing Status Pending
Purchase Type For Sale
Square Footage 2,557 sqft
Price per Sqft $451
Subdivision Royal Glen
MLS Listing ID 24227497
Style Stories1, Craftsman
Bedrooms 3
Full Baths 2
Condo Fees $75
HOA Fees $75/mo
Year Built 2024
Annual Tax Amount $1,383
Tax Year 2023
Lot Size 9,147 Sqft
Property Description
Location
State WA
County Clark
Area _44
Rooms
Basement Crawl Space
Interior
Interior Features Air Cleaner, Central Vacuum, Garage Door Opener, High Ceilings, High Speed Internet, Lo V O C Material, Luxury Vinyl Plank, Quartz, Soaking Tub
Heating E N E R G Y S T A R Qualified Equipment, Forced Air95 Plus, Heat Pump
Cooling Heat Pump
Fireplaces Number 1
Fireplaces Type Electric
Appliance Dishwasher, Disposal, E N E R G Y S T A R Qualified Appliances, Free Standing Range, Microwave, Pantry, Plumbed For Ice Maker, Quartz, Stainless Steel Appliance
Exterior
Exterior Feature Covered Patio, Fenced, Porch, Sprinkler, Yard
Garage Attached
Garage Spaces 3.0
View Territorial
Roof Type Composition
Parking Type Driveway
Garage Yes
Building
Lot Description Level, Private
Story 2
Foundation Concrete Perimeter
Sewer Public Sewer
Water Public Water
Level or Stories 2
Schools
Elementary Schools Pleasant Valley
Middle Schools Pleasant Valley
High Schools Prairie
Others
HOA Name Once monthly assessments are initiated, the fee will include a front yard landscaping maintenance service as well as maintenance of the common areas including the parklet. The monthly fee is estimated to be approximately $75/mo.
Senior Community No
Acceptable Financing Cash, Conventional
Listing Terms Cash, Conventional








