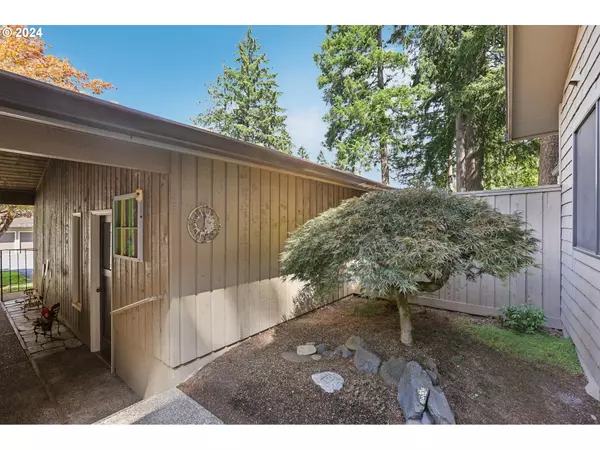
3 Beds
2 Baths
1,652 SqFt
3 Beds
2 Baths
1,652 SqFt
Key Details
Property Type Townhouse
Sub Type Townhouse
Listing Status Active
Purchase Type For Sale
Square Footage 1,652 sqft
Price per Sqft $263
MLS Listing ID 24572728
Style Townhouse
Bedrooms 3
Full Baths 2
Condo Fees $485
HOA Fees $485/mo
Year Built 1970
Annual Tax Amount $5,017
Tax Year 2024
Property Description
Location
State OR
County Washington
Area _150
Rooms
Basement Crawl Space
Interior
Heating Forced Air
Cooling Central Air
Fireplaces Number 1
Fireplaces Type Wood Burning
Appliance Builtin Oven, Builtin Range, Dishwasher, Granite, Instant Hot Water, Microwave
Exterior
Exterior Feature In Ground Pool, Patio
Garage Detached
Garage Spaces 2.0
View Seasonal
Roof Type Composition
Parking Type Driveway
Garage Yes
Building
Lot Description Commons, Dividedby Road, Level, Private, Trees
Story 3
Foundation Concrete Perimeter
Sewer Public Sewer
Water Public Water
Level or Stories 3
Schools
Elementary Schools Fir Grove
Middle Schools Highland Park
High Schools Southridge
Others
Senior Community No
Acceptable Financing Cash, Conventional, VALoan
Listing Terms Cash, Conventional, VALoan








