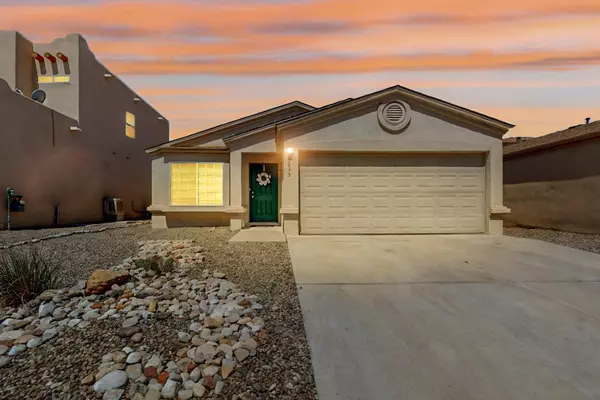
3 Beds
2 Baths
1,476 SqFt
3 Beds
2 Baths
1,476 SqFt
Key Details
Property Type Single Family Home
Sub Type Detached
Listing Status Pending
Purchase Type For Sale
Square Footage 1,476 sqft
Price per Sqft $230
Subdivision Eagle Ridge
MLS Listing ID 1069165
Style Ranch
Bedrooms 3
Full Baths 2
Construction Status Resale
HOA Fees $300/ann
HOA Y/N Yes
Year Built 2004
Annual Tax Amount $2,618
Lot Size 5,227 Sqft
Acres 0.12
Lot Dimensions Public Records
Property Description
Location
State NM
County Bernalillo
Area 110 - Northwest Heights
Rooms
Ensuite Laundry Washer Hookup, Electric Dryer Hookup, Gas Dryer Hookup
Interior
Interior Features Ceiling Fan(s), Main Level Primary, Pantry, Tub Shower, Walk- In Closet(s)
Laundry Location Washer Hookup,Electric Dryer Hookup,Gas Dryer Hookup
Heating Central, Forced Air
Cooling Refrigerated
Flooring Carpet, Tile, Vinyl
Fireplaces Number 1
Fireplace Yes
Appliance Dryer, Dishwasher, Free-Standing Gas Range, Microwave, Refrigerator, Washer
Laundry Washer Hookup, Electric Dryer Hookup, Gas Dryer Hookup
Exterior
Exterior Feature Fence
Garage Attached, Finished Garage, Garage, Garage Door Opener
Garage Spaces 2.0
Garage Description 2.0
Fence Back Yard
Utilities Available Electricity Connected, Natural Gas Connected, Sewer Connected, Water Connected
Water Access Desc Public
Roof Type Pitched, Shingle
Accessibility None
Porch Open, Patio
Parking Type Attached, Finished Garage, Garage, Garage Door Opener
Private Pool No
Building
Lot Description Landscaped
Faces Southeast
Story 1
Entry Level One
Sewer Public Sewer
Water Public
Architectural Style Ranch
Level or Stories One
New Construction No
Construction Status Resale
Schools
Elementary Schools Petroglyph
Middle Schools Lyndon B Johnson
High Schools Volcano Vista
Others
Tax ID 101306401606030119
Security Features Smoke Detector(s)
Acceptable Financing Cash, Conventional, FHA, VA Loan
Green/Energy Cert None
Listing Terms Cash, Conventional, FHA, VA Loan







