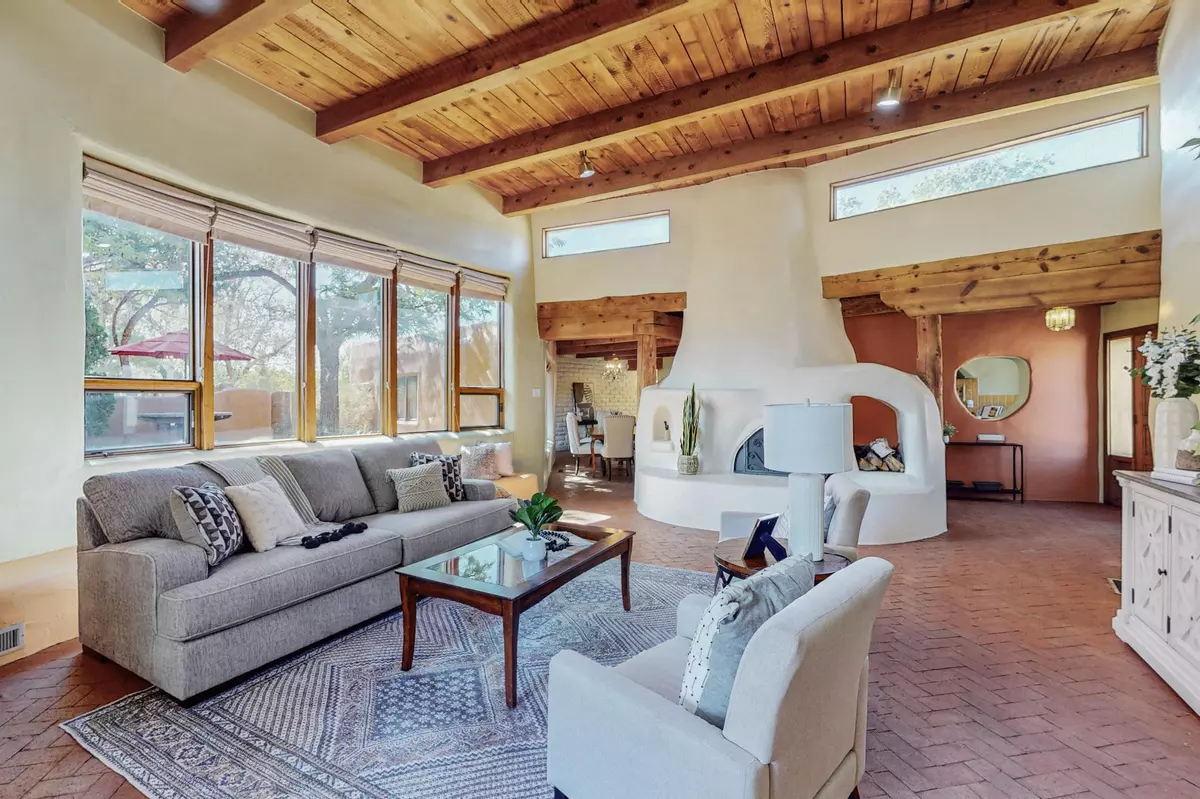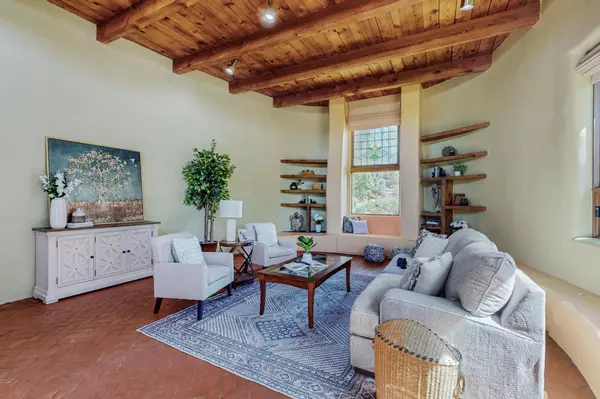
3 Beds
2 Baths
2,719 SqFt
3 Beds
2 Baths
2,719 SqFt
Key Details
Property Type Single Family Home
Sub Type Detached
Listing Status Pending
Purchase Type For Sale
Square Footage 2,719 sqft
Price per Sqft $312
MLS Listing ID 1068488
Style Custom
Bedrooms 3
Full Baths 1
Three Quarter Bath 1
Construction Status Resale
HOA Fees $800/ann
HOA Y/N Yes
Year Built 1977
Annual Tax Amount $6,446
Lot Size 0.850 Acres
Acres 0.85
Lot Dimensions Public Records
Property Description
Location
State NM
County Bernalillo
Area 100 - North Valley
Rooms
Ensuite Laundry Electric Dryer Hookup
Interior
Interior Features Bookcases, Family/ Dining Room, Great Room, Country Kitchen, Living/ Dining Room, Multiple Living Areas, Main Level Primary, Shower Only, Separate Shower, Walk- In Closet(s)
Laundry Location Electric Dryer Hookup
Heating Central, Forced Air
Cooling Refrigerated
Flooring Brick, Carpet, Tile
Fireplaces Number 2
Fireplaces Type Custom, Wood Burning
Fireplace Yes
Appliance Convection Oven, Cooktop, Dishwasher, Microwave, Range Hood, Self Cleaning Oven
Laundry Electric Dryer Hookup
Exterior
Exterior Feature Courtyard, Deck, Privacy Wall, Private Yard
Garage Detached, Garage, Oversized
Garage Spaces 2.0
Garage Description 2.0
Pool Gunite, In Ground
Utilities Available Electricity Connected, Natural Gas Connected, Sewer Connected, Water Connected
Water Access Desc Public
Roof Type Flat
Porch Deck, Open, Patio
Parking Type Detached, Garage, Oversized
Private Pool Yes
Building
Faces Northwest
Story 1
Entry Level One
Sewer Public Sewer
Water Public
Architectural Style Custom
Level or Stories One
New Construction No
Construction Status Resale
Schools
Elementary Schools Alvarado
Middle Schools Taft
High Schools Valley
Others
HOA Name ECNPOA managed by HOAMCO
HOA Fee Include Common Areas,Road Maintenance
Tax ID 101406209338520822
Acceptable Financing Cash, Conventional, FHA, VA Loan
Green/Energy Cert None, Solar
Listing Terms Cash, Conventional, FHA, VA Loan







