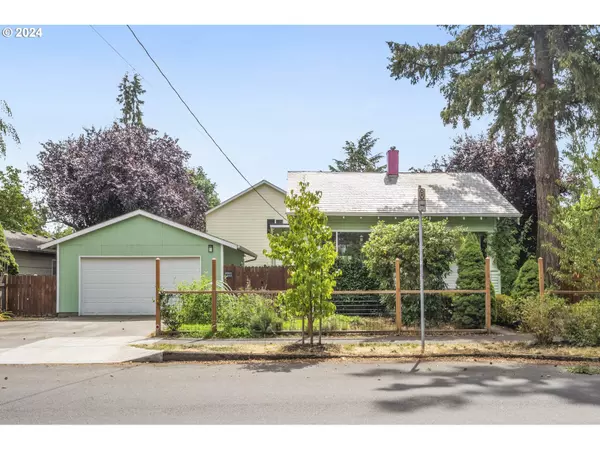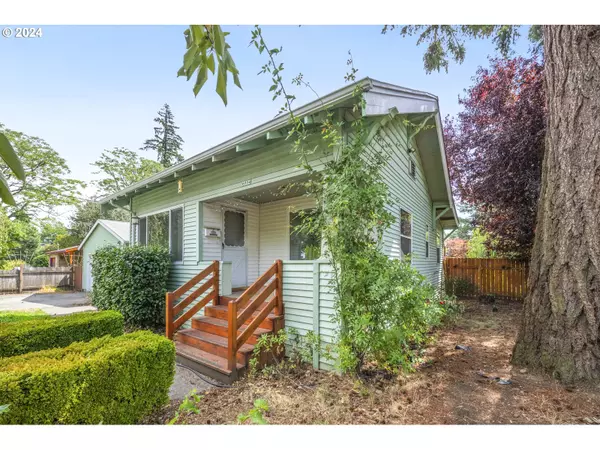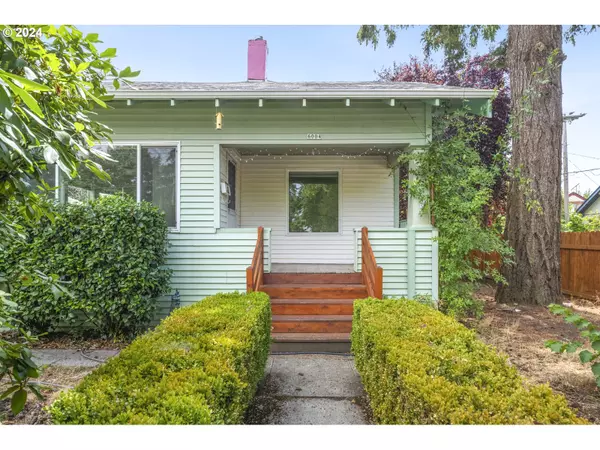
2 Beds
1 Bath
1,548 SqFt
2 Beds
1 Bath
1,548 SqFt
Key Details
Property Type Single Family Home
Sub Type Single Family Residence
Listing Status Active
Purchase Type For Sale
Square Footage 1,548 sqft
Price per Sqft $284
Subdivision Mt. Scott-Arleta
MLS Listing ID 24508284
Style Stories1, Bungalow
Bedrooms 2
Full Baths 1
Year Built 1917
Annual Tax Amount $3,236
Tax Year 2023
Lot Size 5,227 Sqft
Property Description
Location
State OR
County Multnomah
Area _143
Zoning 2.5
Rooms
Basement Full Basement, Unfinished
Interior
Interior Features Ceiling Fan, Tile Floor, Wallto Wall Carpet
Heating Forced Air
Cooling None
Appliance Dishwasher, Free Standing Range, Free Standing Refrigerator, Granite, Range Hood, Stainless Steel Appliance
Exterior
Exterior Feature Covered Patio, Fenced, Garden, Patio, Rain Barrel Cistern, Raised Beds
Garage Detached, ExtraDeep, Oversized
Garage Spaces 2.0
Roof Type Composition,Metal,Shingle
Parking Type Driveway, Off Street
Garage Yes
Building
Lot Description Corner Lot
Story 1
Foundation Concrete Perimeter
Sewer Public Sewer
Water Public Water
Level or Stories 1
Schools
Elementary Schools Woodstock
Middle Schools Hosford
High Schools Cleveland
Others
Senior Community No
Acceptable Financing Cash, Conventional, FHA, VALoan
Listing Terms Cash, Conventional, FHA, VALoan








