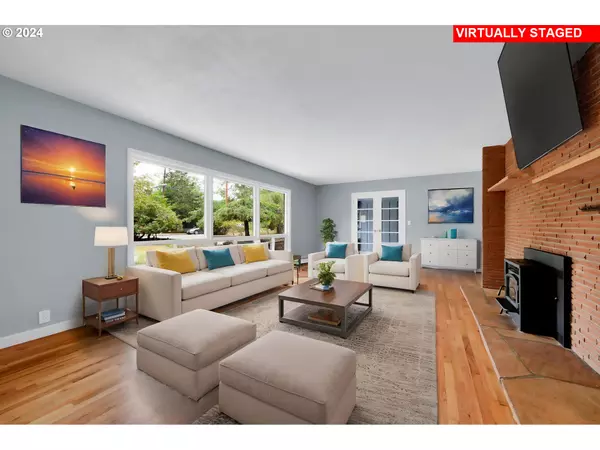5 Beds
3 Baths
4,072 SqFt
5 Beds
3 Baths
4,072 SqFt
Key Details
Property Type Single Family Home
Sub Type Single Family Residence
Listing Status Active
Purchase Type For Sale
Square Footage 4,072 sqft
Price per Sqft $224
Subdivision South East Eugene
MLS Listing ID 24404395
Style Daylight Ranch, Mid Century Modern
Bedrooms 5
Full Baths 3
Year Built 1956
Annual Tax Amount $8,315
Tax Year 2023
Lot Size 0.430 Acres
Property Sub-Type Single Family Residence
Property Description
Location
State OR
County Lane
Area _243
Zoning R1
Rooms
Basement Daylight, Finished
Interior
Interior Features Ceiling Fan, Hardwood Floors, Laundry, Slate Flooring, Tile Floor, Washer Dryer
Heating Ceiling
Cooling None
Fireplaces Number 2
Fireplaces Type Pellet Stove, Wood Burning
Appliance Builtin Oven, Cooktop, Dishwasher, Free Standing Refrigerator, Quartz, Stainless Steel Appliance, Tile
Exterior
Exterior Feature Covered Patio, Fenced, Garden, Greenhouse, Guest Quarters, Porch, Sprinkler, Workshop, Yard
Parking Features Detached
Garage Spaces 2.0
Roof Type Composition
Garage Yes
Building
Lot Description Sloped, Trees
Story 2
Sewer Public Sewer
Water Public Water
Level or Stories 2
Schools
Elementary Schools Edgewood
Middle Schools Spencer Butte
High Schools South Eugene
Others
Senior Community No
Acceptable Financing Cash, Conventional, FHA, VALoan
Listing Terms Cash, Conventional, FHA, VALoan
Virtual Tour https://https-www-nwphotosandmedia-com.aryeo.com/sites/535-e-40th-ave-eugene-97405-11302571/branded







