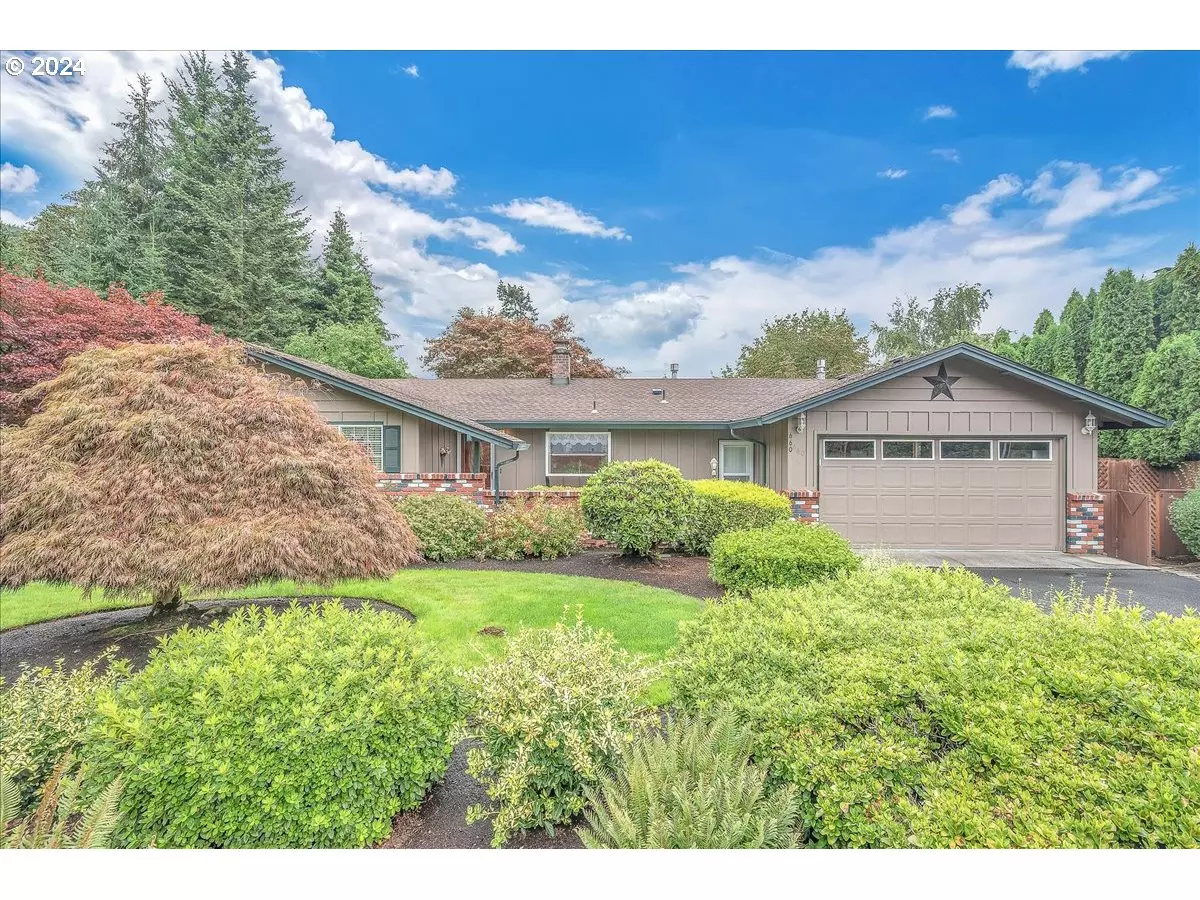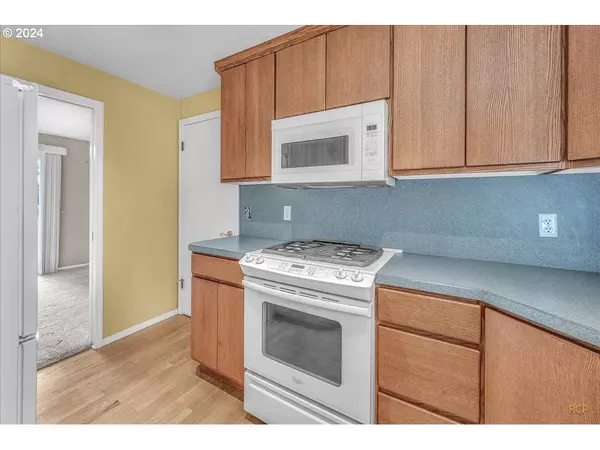
3 Beds
2 Baths
1,332 SqFt
3 Beds
2 Baths
1,332 SqFt
Key Details
Property Type Single Family Home
Sub Type Single Family Residence
Listing Status Active
Purchase Type For Sale
Square Footage 1,332 sqft
Price per Sqft $393
MLS Listing ID 24579676
Style Stories1, Ranch
Bedrooms 3
Full Baths 2
Year Built 1974
Annual Tax Amount $3,942
Tax Year 2022
Lot Size 1.670 Acres
Property Description
Location
State OR
County Columbia
Area _155
Zoning CC:R-2
Rooms
Basement Crawl Space
Interior
Interior Features Garage Door Opener, Laminate Flooring, Laundry, Wallto Wall Carpet, Washer Dryer, Wood Floors
Heating Forced Air, Forced Air95 Plus
Cooling Central Air
Fireplaces Number 1
Fireplaces Type Gas, Wood Burning
Appliance Builtin Oven, Builtin Range, Builtin Refrigerator, Dishwasher, Disposal, Gas Appliances, Microwave
Exterior
Exterior Feature Deck, Fenced, Garden, Guest Quarters, Outbuilding, Porch, R V Parking, Tool Shed, Workshop, Yard
Garage Attached
Garage Spaces 2.0
Waterfront Yes
Waterfront Description Creek
View Creek Stream, Territorial, Trees Woods
Roof Type Composition
Parking Type Driveway, On Street
Garage Yes
Building
Lot Description Level, Public Road, Secluded, Sloped, Trees, Wooded
Story 1
Sewer Public Sewer
Water Public Water
Level or Stories 1
Schools
Elementary Schools Columbia City
Middle Schools St Helens
High Schools St Helens
Others
Senior Community No
Acceptable Financing FHA, USDALoan, VALoan
Listing Terms FHA, USDALoan, VALoan








