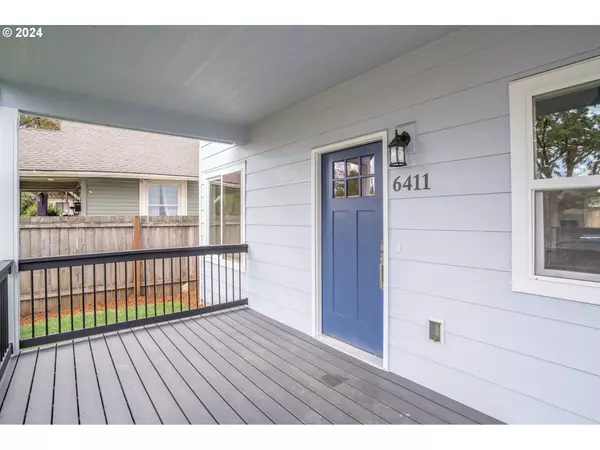
3 Beds
2 Baths
1,485 SqFt
3 Beds
2 Baths
1,485 SqFt
Key Details
Property Type Single Family Home
Sub Type Single Family Residence
Listing Status Pending
Purchase Type For Sale
Square Footage 1,485 sqft
Price per Sqft $288
MLS Listing ID 24458925
Style Stories2, Craftsman
Bedrooms 3
Full Baths 2
Year Built 2022
Annual Tax Amount $4,588
Tax Year 2023
Lot Size 3,920 Sqft
Property Description
Location
State OR
County Multnomah
Area _143
Rooms
Basement Crawl Space
Interior
Interior Features High Ceilings, Laminate Flooring, Laundry, Quartz, Vaulted Ceiling
Heating Forced Air
Cooling Air Conditioning Ready
Appliance Builtin Refrigerator, Dishwasher, Disposal, Free Standing Range, Pantry, Quartz, Range Hood, Stainless Steel Appliance
Exterior
Exterior Feature Porch, Yard
Garage Detached
Garage Spaces 1.0
Roof Type Composition
Parking Type Driveway, Off Street
Garage Yes
Building
Lot Description Level
Story 2
Foundation Concrete Perimeter
Sewer Public Sewer
Water Public Water
Level or Stories 2
Schools
Elementary Schools Kelly
Middle Schools Lane
High Schools Franklin
Others
Senior Community No
Acceptable Financing Cash, Conventional, FHA, VALoan
Listing Terms Cash, Conventional, FHA, VALoan








