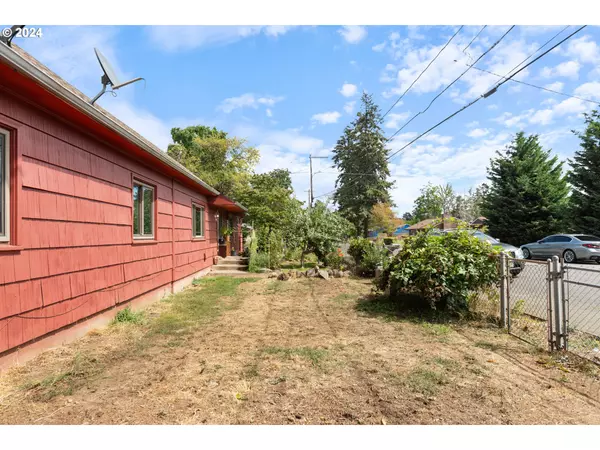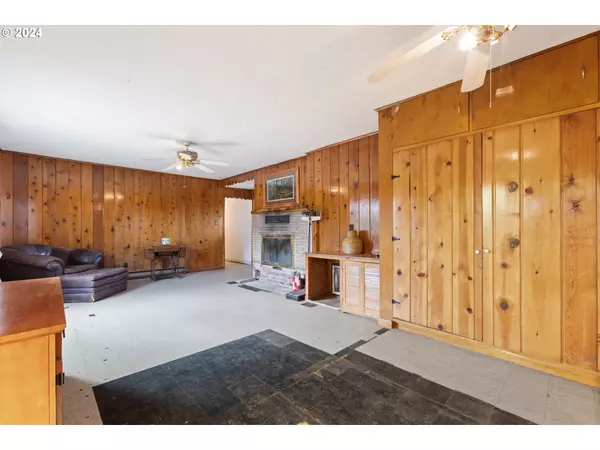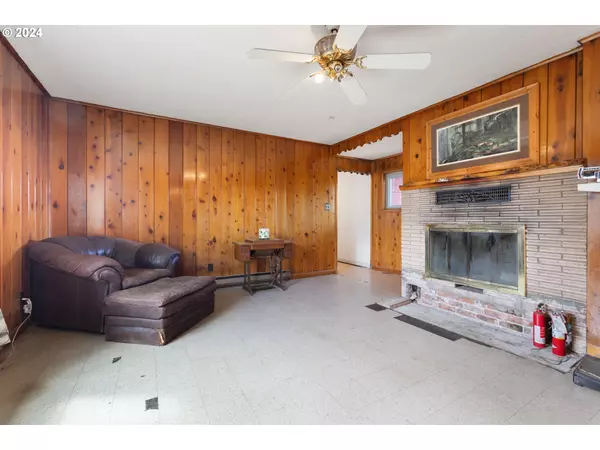
4 Beds
2 Baths
2,366 SqFt
4 Beds
2 Baths
2,366 SqFt
Key Details
Property Type Single Family Home
Sub Type Single Family Residence
Listing Status Active
Purchase Type For Sale
Square Footage 2,366 sqft
Price per Sqft $169
Subdivision Lents
MLS Listing ID 24560107
Style Ranch
Bedrooms 4
Full Baths 2
Year Built 1924
Annual Tax Amount $5,626
Tax Year 2023
Lot Size 7,405 Sqft
Property Description
Location
State OR
County Multnomah
Area _143
Zoning RM1
Rooms
Basement Crawl Space, Partial Basement, Partially Finished
Interior
Heating Baseboard
Cooling None
Fireplaces Number 1
Fireplaces Type Wood Burning
Exterior
Garage Detached
Garage Spaces 2.0
Roof Type Composition
Parking Type Driveway, Off Street
Garage Yes
Building
Lot Description Level, On Busline
Story 2
Foundation Concrete Perimeter
Sewer Public Sewer
Water Public Water
Level or Stories 2
Schools
Elementary Schools Kelly
Middle Schools Lane
High Schools Franklin
Others
Senior Community No
Acceptable Financing Cash, Rehab
Listing Terms Cash, Rehab








