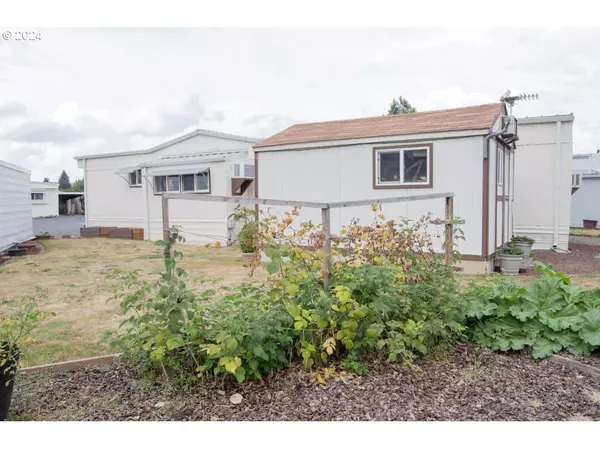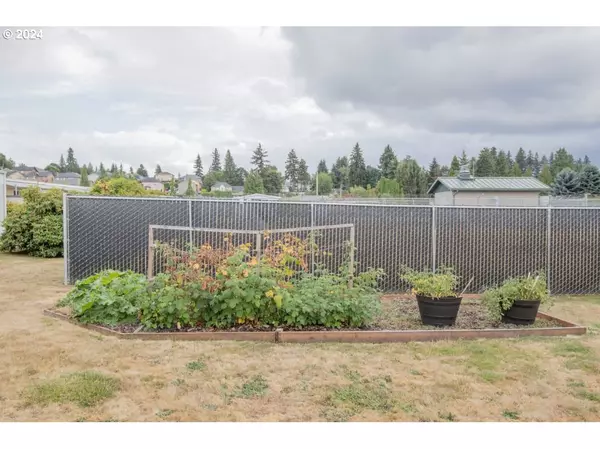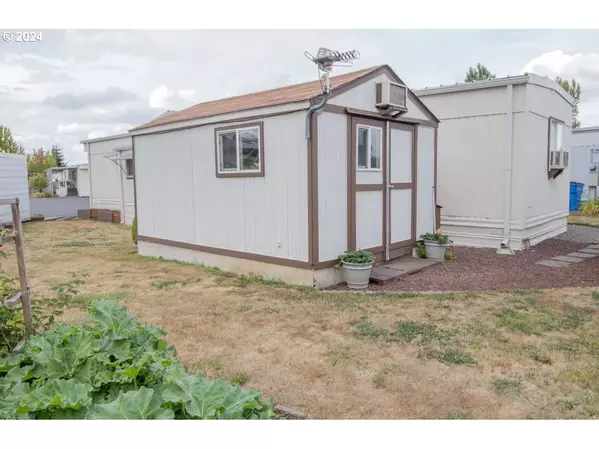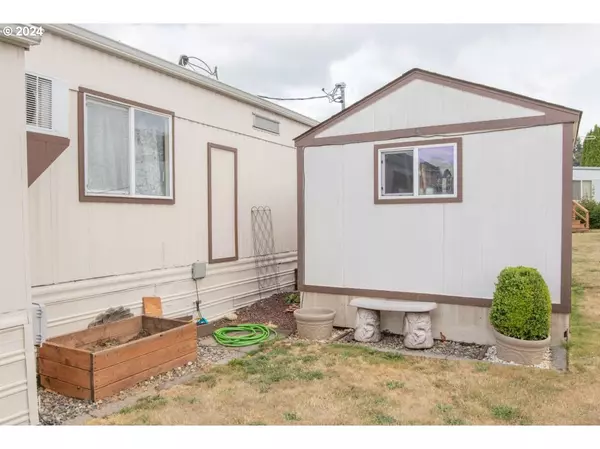
2 Beds
1 Bath
910 SqFt
2 Beds
1 Bath
910 SqFt
Key Details
Property Type Manufactured Home
Sub Type Manufactured Homein Park
Listing Status Active
Purchase Type For Sale
Square Footage 910 sqft
Price per Sqft $87
MLS Listing ID 24466560
Style Stories1, Single Wide Manufactured
Bedrooms 2
Full Baths 1
Year Built 1967
Annual Tax Amount $66
Tax Year 2023
Property Description
Location
State WA
County Clark
Area _15
Interior
Heating Forced Air
Cooling Heat Pump
Appliance Dishwasher, Free Standing Range, Free Standing Refrigerator, Water Purifier
Exterior
Exterior Feature Covered Patio, Garden, Outbuilding, Tool Shed, Workshop, Yard
Garage Carport
Roof Type Metal
Parking Type Carport, Covered
Garage Yes
Building
Lot Description Cul_de_sac
Story 1
Sewer Public Sewer
Water Public Water
Level or Stories 1
Schools
Elementary Schools Hazel Dell
Middle Schools Jason Lee
High Schools Hudsons Bay
Others
Senior Community Yes
Acceptable Financing Cash, Other
Listing Terms Cash, Other








