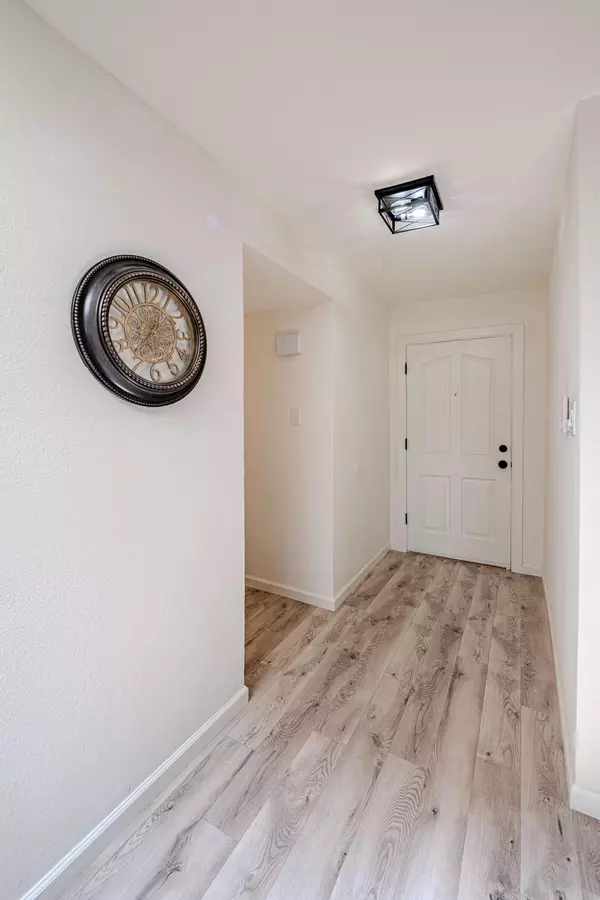
3 Beds
2 Baths
1,794 SqFt
3 Beds
2 Baths
1,794 SqFt
OPEN HOUSE
Sat Nov 02, 1:00pm - 3:00pm
Key Details
Property Type Single Family Home
Sub Type Detached
Listing Status Active
Purchase Type For Sale
Square Footage 1,794 sqft
Price per Sqft $245
MLS Listing ID 1069562
Bedrooms 3
Full Baths 1
Three Quarter Bath 1
Construction Status Resale
HOA Y/N No
Year Built 1972
Annual Tax Amount $3,562
Lot Size 8,276 Sqft
Acres 0.19
Lot Dimensions Public Records
Property Description
Location
State NM
County Bernalillo
Area 30 - Far Ne Heights
Rooms
Ensuite Laundry Washer Hookup, Electric Dryer Hookup, Gas Dryer Hookup
Interior
Interior Features Ceiling Fan(s), Multiple Living Areas, Main Level Primary, Shower Only, Separate Shower, Sunken Living Room
Laundry Location Washer Hookup,Electric Dryer Hookup,Gas Dryer Hookup
Heating Central, Forced Air, Natural Gas
Cooling Evaporative Cooling
Flooring Carpet, Vinyl
Fireplaces Number 1
Fireplace Yes
Laundry Washer Hookup, Electric Dryer Hookup, Gas Dryer Hookup
Exterior
Exterior Feature Private Yard, R V Parking/ R V Hookup
Garage Spaces 2.0
Garage Description 2.0
Fence Wall
Utilities Available Electricity Connected, Natural Gas Available, Sewer Connected, Water Connected
Water Access Desc Public
Roof Type Pitched, Shingle
Porch Covered, Patio
Private Pool No
Building
Faces North
Entry Level One
Sewer Public Sewer
Water Public
Level or Stories One
New Construction No
Construction Status Resale
Schools
Elementary Schools S Y Jackson
Middle Schools Eisenhower
High Schools Eldorado
Others
Tax ID 102206108619731112
Security Features Security System
Acceptable Financing Cash, Conventional, FHA, VA Loan
Green/Energy Cert None
Listing Terms Cash, Conventional, FHA, VA Loan







