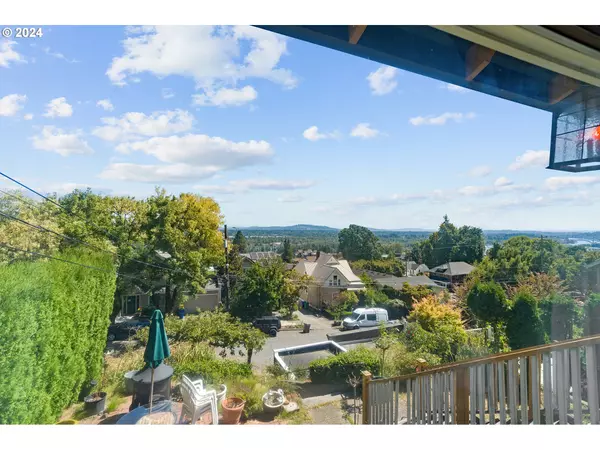
3 Beds
3 Baths
3,654 SqFt
3 Beds
3 Baths
3,654 SqFt
Key Details
Property Type Single Family Home
Sub Type Single Family Residence
Listing Status Active
Purchase Type For Sale
Square Footage 3,654 sqft
Price per Sqft $246
Subdivision Homestead
MLS Listing ID 24619932
Style Custom Style
Bedrooms 3
Full Baths 3
Year Built 1914
Annual Tax Amount $13,629
Tax Year 2023
Lot Size 6,534 Sqft
Property Description
Location
State OR
County Multnomah
Area _148
Rooms
Basement Daylight, Partially Finished
Interior
Interior Features Hardwood Floors, High Ceilings, Laundry, Quartz, Skylight, Soaking Tub
Heating Forced Air
Fireplaces Type Wood Burning
Appliance Builtin Oven, Cooktop, Dishwasher, Free Standing Refrigerator, Gas Appliances, Island, Microwave, Pantry, Quartz, Stainless Steel Appliance
Exterior
Exterior Feature Deck, Fenced, Porch
Garage Detached
Garage Spaces 1.0
View City, Mountain, River
Roof Type Composition
Parking Type On Street
Garage Yes
Building
Lot Description Sloped, Terraced, Trees
Story 3
Foundation Concrete Perimeter, Slab
Sewer Public Sewer
Water Public Water
Level or Stories 3
Schools
Elementary Schools Ainsworth
Middle Schools West Sylvan
High Schools Lincoln
Others
Senior Community No
Acceptable Financing Cash, Conventional
Listing Terms Cash, Conventional








