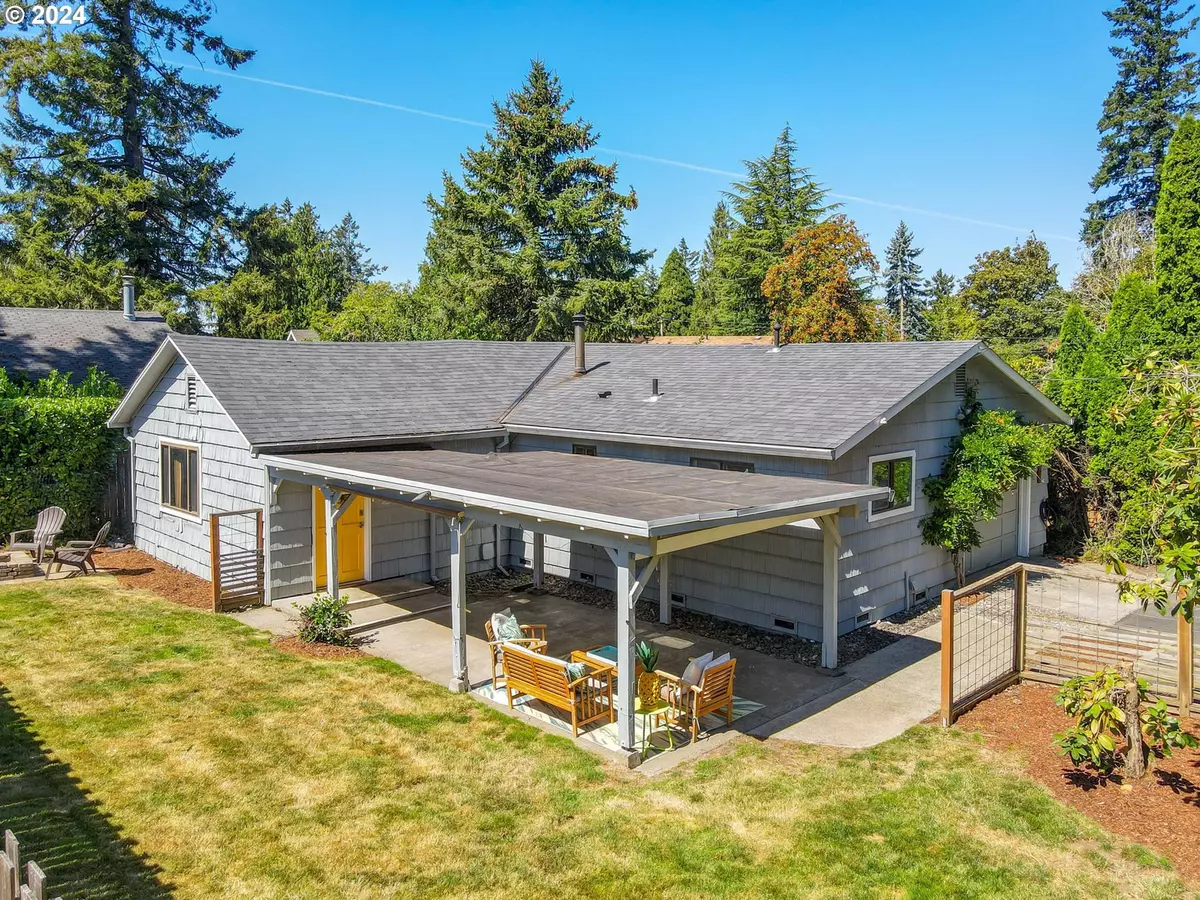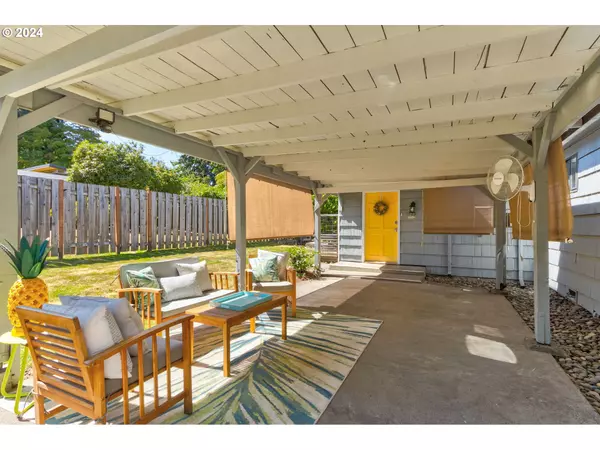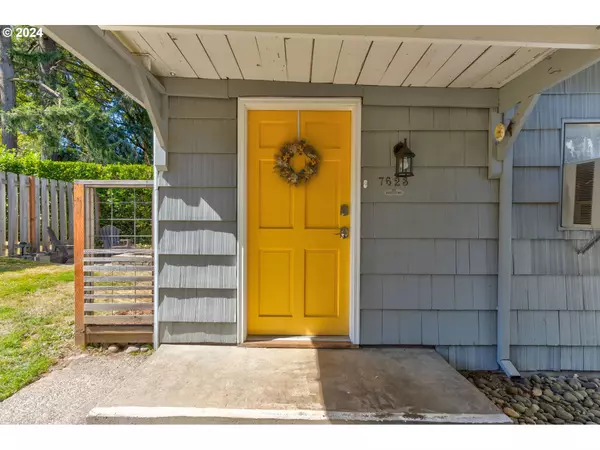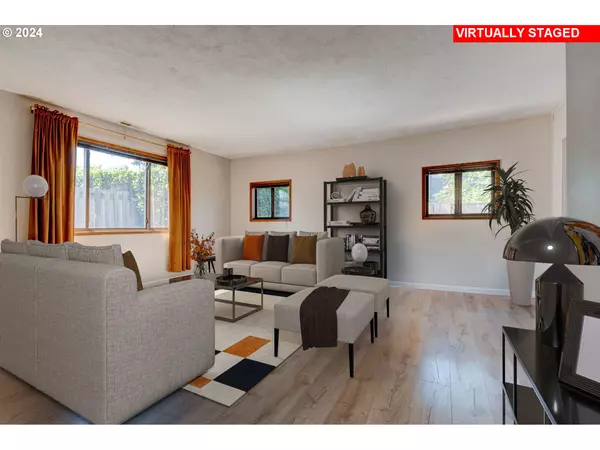
2 Beds
1 Bath
1,082 SqFt
2 Beds
1 Bath
1,082 SqFt
Key Details
Property Type Single Family Home
Sub Type Single Family Residence
Listing Status Active
Purchase Type For Sale
Square Footage 1,082 sqft
Price per Sqft $452
MLS Listing ID 24544241
Style Stories1, Ranch
Bedrooms 2
Full Baths 1
Year Built 1948
Annual Tax Amount $5,009
Tax Year 2023
Lot Size 6,534 Sqft
Property Description
Location
State OR
County Multnomah
Area _148
Rooms
Basement Crawl Space, Dirt Floor, Hatch Door
Interior
Interior Features Garage Door Opener, Laminate Flooring, Washer Dryer
Heating Ceiling, Forced Air
Cooling Central Air, Window Unit
Appliance Convection Oven, Dishwasher, Free Standing Range, Free Standing Refrigerator, Stainless Steel Appliance
Exterior
Exterior Feature Covered Patio, Fire Pit, Public Road, Tool Shed, Yard
Garage Attached
Garage Spaces 1.0
Roof Type Composition,Shingle
Parking Type Driveway, E V Ready
Garage Yes
Building
Lot Description Level, Public Road
Story 1
Foundation Pillar Post Pier
Sewer Public Sewer
Water Public Water
Level or Stories 1
Schools
Elementary Schools Maplewood
Middle Schools Jackson
High Schools Ida B Wells
Others
Senior Community No
Acceptable Financing CallListingAgent, Cash, Conventional, FHA, VALoan
Listing Terms CallListingAgent, Cash, Conventional, FHA, VALoan








