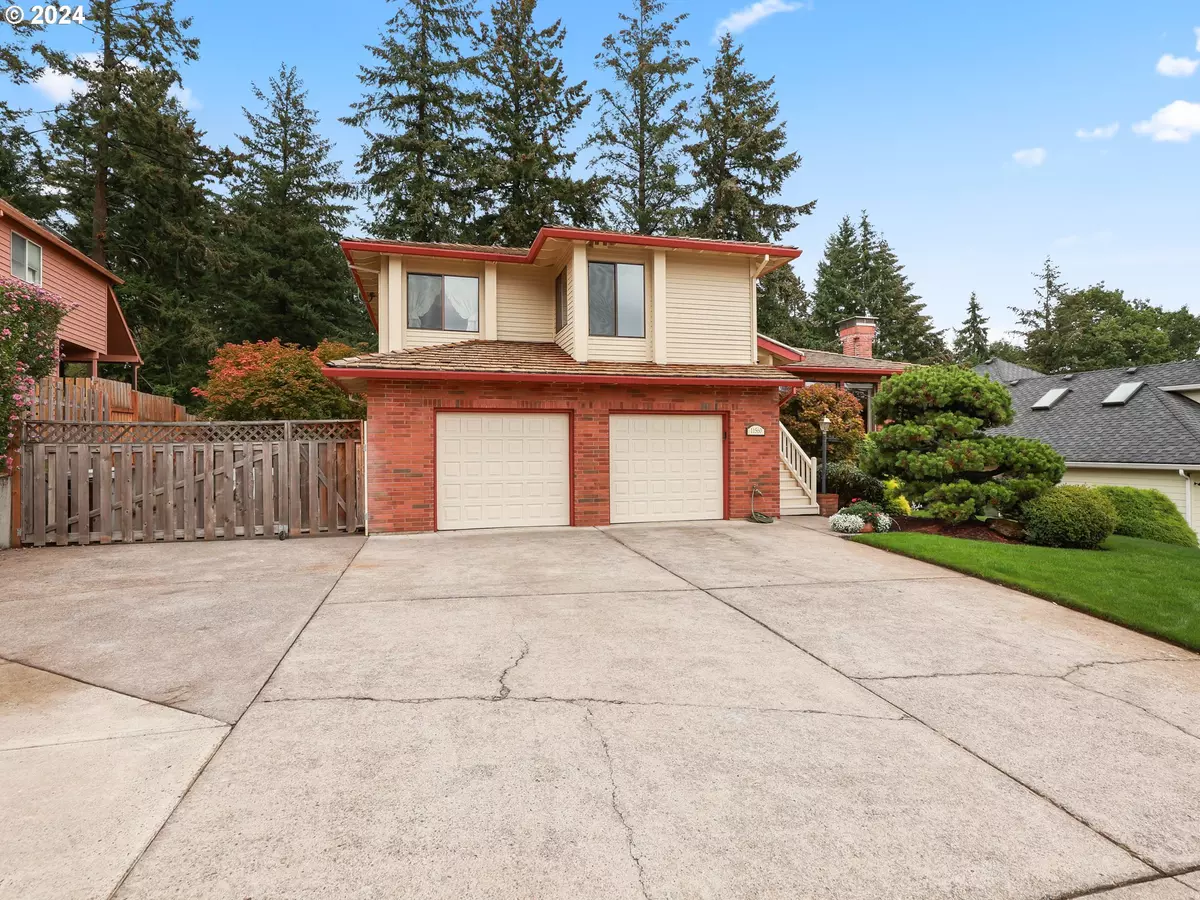
3 Beds
2.1 Baths
2,742 SqFt
3 Beds
2.1 Baths
2,742 SqFt
Key Details
Property Type Single Family Home
Sub Type Single Family Residence
Listing Status Active
Purchase Type For Sale
Square Footage 2,742 sqft
Price per Sqft $264
MLS Listing ID 24473133
Style Traditional
Bedrooms 3
Full Baths 2
Year Built 1983
Annual Tax Amount $7,986
Tax Year 2023
Lot Size 10,454 Sqft
Property Description
Location
State OR
County Clackamas
Area _145
Rooms
Basement Finished
Interior
Interior Features Tile Floor, Wallto Wall Carpet, Washer Dryer, Water Purifier
Heating Forced Air95 Plus
Cooling Central Air
Fireplaces Number 3
Fireplaces Type Pellet Stove, Wood Burning
Appliance Convection Oven, Dishwasher, Disposal, Free Standing Range, Free Standing Refrigerator, Microwave
Exterior
Exterior Feature Deck, Fenced, Garden, Porch, R V Parking, Sprinkler, Yard
Garage Attached
Garage Spaces 2.0
Roof Type Shake
Parking Type Driveway, R V Access Parking
Garage Yes
Building
Lot Description Gentle Sloping, Hilly, Trees, Wooded
Story 3
Foundation Concrete Perimeter
Sewer Public Sewer
Water Public Water
Level or Stories 3
Schools
Elementary Schools Mt Scott
Middle Schools Rock Creek
High Schools Clackamas
Others
Senior Community No
Acceptable Financing Cash, Conventional, FHA, VALoan
Listing Terms Cash, Conventional, FHA, VALoan








