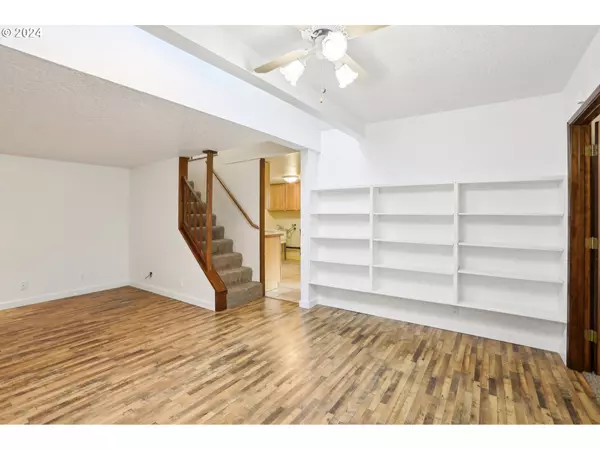
5 Beds
3.1 Baths
2,146 SqFt
5 Beds
3.1 Baths
2,146 SqFt
Key Details
Property Type Single Family Home
Sub Type Single Family Residence
Listing Status Active
Purchase Type For Sale
Square Footage 2,146 sqft
Price per Sqft $279
MLS Listing ID 24537378
Style Stories2, Farmhouse
Bedrooms 5
Full Baths 3
Year Built 1951
Annual Tax Amount $3,150
Tax Year 2023
Lot Size 1.000 Acres
Property Description
Location
State WA
County Cowlitz
Area _82
Zoning Res
Rooms
Basement None
Interior
Interior Features Ceiling Fan, Garage Door Opener, High Ceilings, High Speed Internet, Laminate Flooring, Laundry, Skylight, Tile Floor, Vaulted Ceiling, Vinyl Floor, Wallto Wall Carpet
Heating Mini Split, Wall Furnace
Cooling Mini Split, Window Unit
Appliance Dishwasher, Free Standing Range, Free Standing Refrigerator, Microwave, Pantry, Plumbed For Ice Maker, Range Hood, Tile
Exterior
Exterior Feature Above Ground Pool, Barn, Deck, Fenced, Fire Pit, Garden, Outbuilding, Patio, Porch, Public Road, Raised Beds, R V Parking, R V Boat Storage, Workshop, Yard
Garage Attached, ExtraDeep, Oversized
Garage Spaces 3.0
View Trees Woods
Roof Type Composition
Parking Type Covered, R V Access Parking
Garage Yes
Building
Lot Description Cleared, Gentle Sloping, Level, Pasture, Private, Public Road
Story 2
Foundation Concrete Perimeter
Sewer Public Sewer
Water Public Water
Level or Stories 2
Schools
Elementary Schools Columbia Hts
Middle Schools Cascade
High Schools Mark Morris
Others
Senior Community No
Acceptable Financing Cash, Conventional, FHA, VALoan
Listing Terms Cash, Conventional, FHA, VALoan








