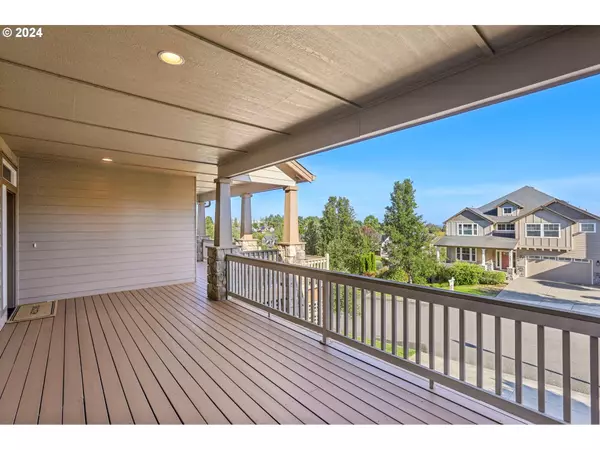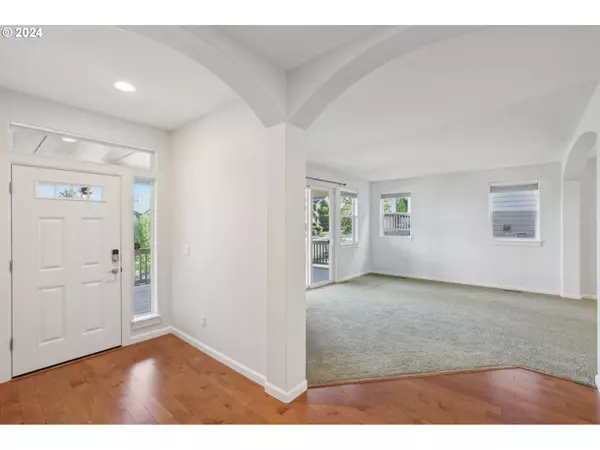
5 Beds
2.2 Baths
4,829 SqFt
5 Beds
2.2 Baths
4,829 SqFt
Key Details
Property Type Single Family Home
Sub Type Single Family Residence
Listing Status Active
Purchase Type For Sale
Square Footage 4,829 sqft
Price per Sqft $206
MLS Listing ID 24054864
Style Traditional
Bedrooms 5
Full Baths 2
Condo Fees $23
HOA Fees $23/mo
Year Built 2008
Annual Tax Amount $8,214
Tax Year 2023
Lot Size 7,405 Sqft
Property Description
Location
State WA
County Clark
Area _32
Rooms
Basement Finished
Interior
Interior Features Hardwood Floors, High Ceilings, Laundry, Vinyl Floor, Wallto Wall Carpet
Heating Forced Air
Cooling Central Air
Fireplaces Number 1
Fireplaces Type Gas
Appliance Cooktop, Dishwasher, Disposal, Double Oven, Gas Appliances, Island, Pantry, Quartz, Range Hood, Stainless Steel Appliance
Exterior
Exterior Feature Patio, Sprinkler, Yard
Garage Attached, ExtraDeep
Garage Spaces 3.0
View Mountain, Territorial
Roof Type Composition
Parking Type Driveway
Garage Yes
Building
Lot Description Level
Story 3
Sewer Public Sewer
Water Public Water
Level or Stories 3
Schools
Elementary Schools Grass Valley
Middle Schools Skyridge
High Schools Camas
Others
Senior Community No
Acceptable Financing Cash, Conventional, FHA, VALoan
Listing Terms Cash, Conventional, FHA, VALoan








