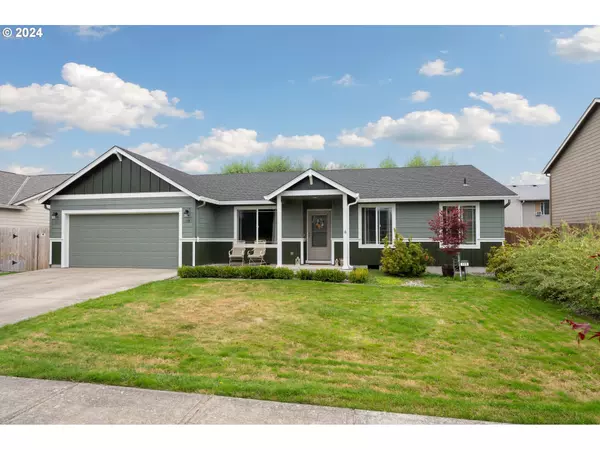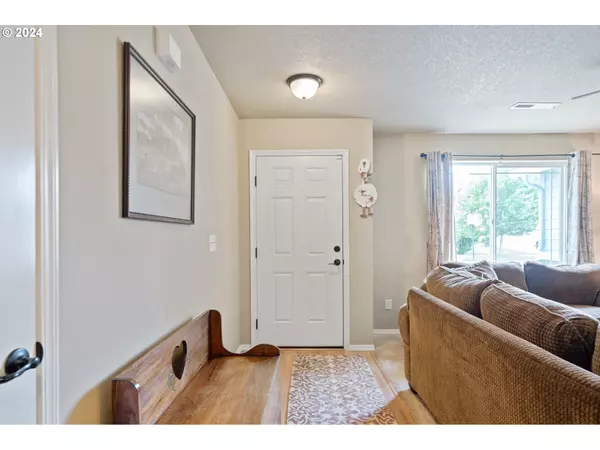
3 Beds
2 Baths
1,413 SqFt
3 Beds
2 Baths
1,413 SqFt
Key Details
Property Type Single Family Home
Sub Type Single Family Residence
Listing Status Active
Purchase Type For Sale
Square Footage 1,413 sqft
Price per Sqft $311
Subdivision Lexington Estates
MLS Listing ID 24362710
Style Stories1
Bedrooms 3
Full Baths 2
Year Built 2013
Annual Tax Amount $2,244
Tax Year 2023
Lot Size 6,098 Sqft
Property Description
Location
State WA
County Cowlitz
Area _82
Rooms
Basement Crawl Space
Interior
Interior Features Ceiling Fan, Garage Door Opener, High Speed Internet, Laundry, Sprinkler, Vinyl Floor, Wallto Wall Carpet, Washer Dryer
Heating Forced Air
Cooling Air Conditioning Ready
Appliance Builtin Range, Dishwasher, Disposal, Free Standing Range, Free Standing Refrigerator, Granite, Microwave, Pantry, Plumbed For Ice Maker, Range Hood, Stainless Steel Appliance
Exterior
Exterior Feature Fenced, Patio, Porch, Public Road, Sprinkler, Storm Door
Garage Attached
Garage Spaces 2.0
Roof Type Composition
Parking Type Driveway, On Street
Garage Yes
Building
Lot Description Level, Public Road
Story 1
Foundation Concrete Perimeter
Sewer Public Sewer
Water Public Water
Level or Stories 1
Schools
Elementary Schools Lexington
Middle Schools Huntington
High Schools Kelso
Others
Senior Community No
Acceptable Financing Cash, Conventional, FHA, USDALoan, VALoan
Listing Terms Cash, Conventional, FHA, USDALoan, VALoan








