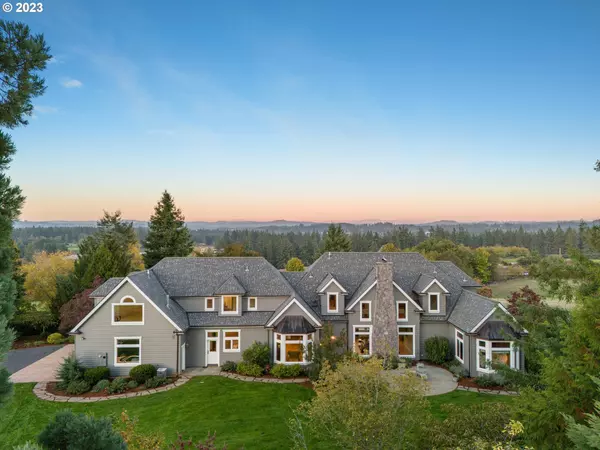
4 Beds
5 Baths
5,731 SqFt
4 Beds
5 Baths
5,731 SqFt
Key Details
Property Type Single Family Home
Sub Type Single Family Residence
Listing Status Active
Purchase Type For Sale
Square Footage 5,731 sqft
Price per Sqft $488
MLS Listing ID 24162598
Style Stories2, Custom Style
Bedrooms 4
Full Baths 5
Year Built 2003
Annual Tax Amount $16,954
Tax Year 2024
Lot Size 12.750 Acres
Property Description
Location
State OR
County Clackamas
Area _151
Zoning EFU
Rooms
Basement Crawl Space
Interior
Interior Features Central Vacuum, Garage Door Opener, Granite, Hardwood Floors, High Ceilings, High Speed Internet, Laundry, Slate Flooring, Vaulted Ceiling, Wainscoting, Wallto Wall Carpet, Washer Dryer, Wood Floors
Heating Forced Air90
Cooling Central Air
Fireplaces Number 1
Fireplaces Type Gas, Wood Burning
Appliance Builtin Oven, Builtin Range, Builtin Refrigerator, Cook Island, Dishwasher, Disposal, Double Oven, Gas Appliances, Granite, Island, Microwave, Pantry, Range Hood, Stainless Steel Appliance, Tile
Exterior
Exterior Feature Barn, Covered Patio, Cross Fenced, Dog Run, Fenced, Garden, Gas Hookup, Outbuilding, Patio, Porch, R V Parking, Second Garage, Security Lights, Sprinkler, Water Feature, Workshop, Yard
Garage Attached, Detached
Garage Spaces 6.0
View Mountain, Territorial
Roof Type Composition
Parking Type Driveway, R V Access Parking
Garage Yes
Building
Lot Description Gated, Pasture, Secluded
Story 2
Foundation Concrete Perimeter
Sewer Septic Tank
Water Well
Level or Stories 2
Schools
Elementary Schools Archer Glen
Middle Schools Sherwood
High Schools Sherwood
Others
Senior Community No
Acceptable Financing Cash, Conventional
Listing Terms Cash, Conventional








