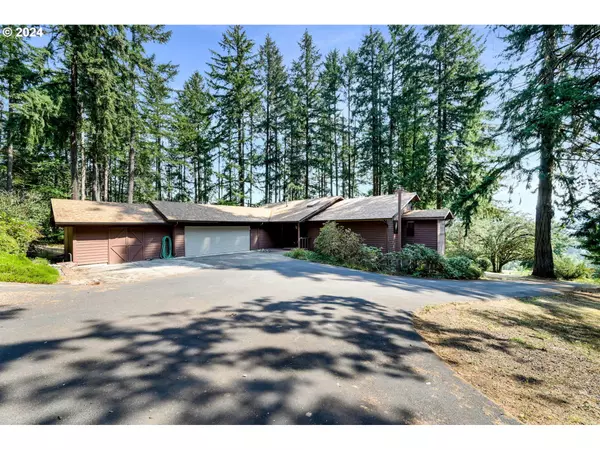
4 Beds
2.1 Baths
3,140 SqFt
4 Beds
2.1 Baths
3,140 SqFt
Key Details
Property Type Single Family Home
Sub Type Single Family Residence
Listing Status Pending
Purchase Type For Sale
Square Footage 3,140 sqft
Price per Sqft $191
MLS Listing ID 24406103
Style Stories2, Custom Style
Bedrooms 4
Full Baths 2
Year Built 1978
Annual Tax Amount $4,749
Tax Year 2023
Lot Size 1.260 Acres
Property Description
Location
State OR
County Lane
Area _235
Zoning RR2
Rooms
Basement Daylight, Finished
Interior
Interior Features Garage Door Opener, Granite, Laundry
Heating Forced Air, Wood Stove
Cooling Central Air
Fireplaces Number 1
Fireplaces Type Stove, Wood Burning
Appliance Builtin Oven, Cook Island, Dishwasher, Down Draft, Free Standing Refrigerator, Granite, Pantry, Stainless Steel Appliance
Exterior
Exterior Feature Deck, R V Parking, Tool Shed, Workshop, Yard
Garage Attached, Oversized
Garage Spaces 2.0
View Trees Woods, Valley
Roof Type Composition
Parking Type Driveway, R V Access Parking
Garage Yes
Building
Lot Description Gentle Sloping, Sloped
Story 2
Sewer Standard Septic
Water Community
Level or Stories 2
Schools
Elementary Schools Bohemia
Middle Schools Lincoln
High Schools Cottage Grove
Others
Senior Community No
Acceptable Financing Cash, Conventional, FHA, VALoan
Listing Terms Cash, Conventional, FHA, VALoan








