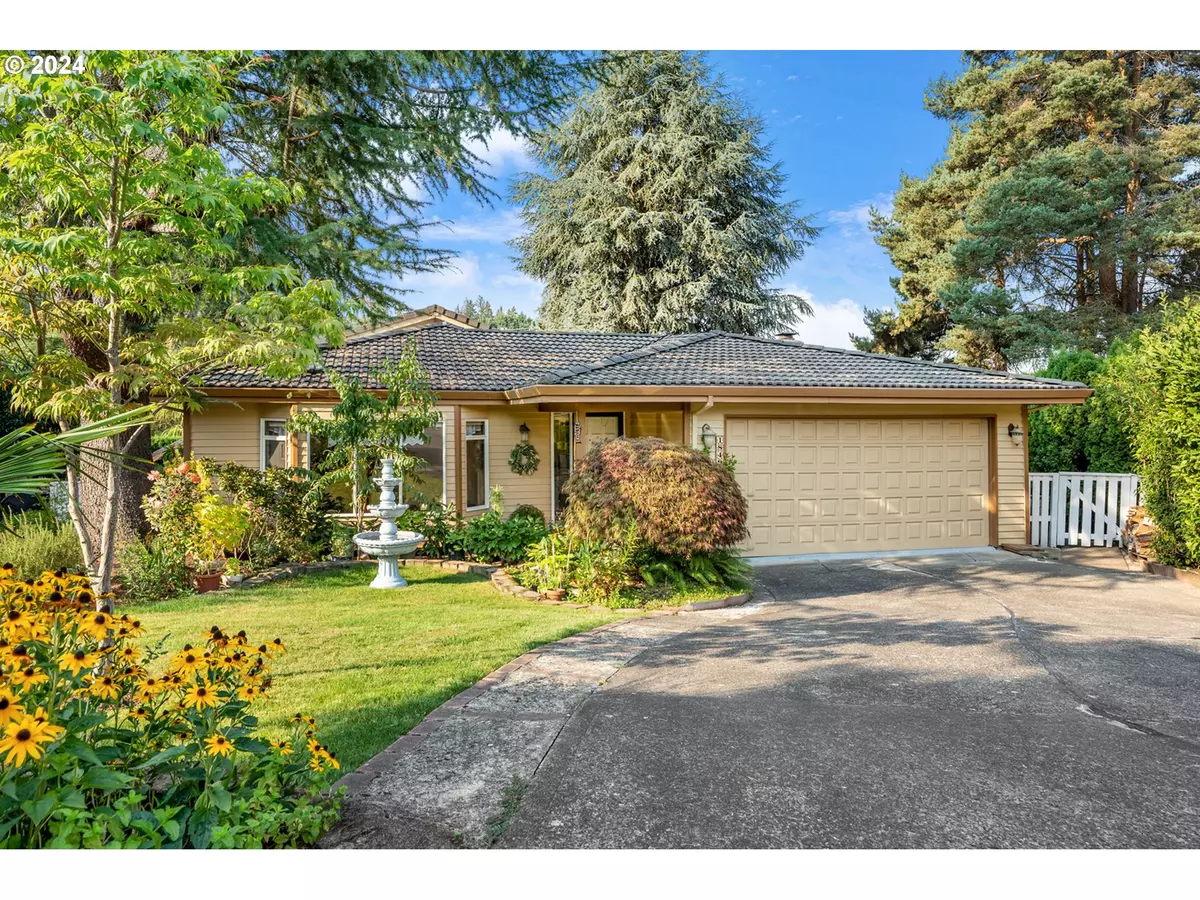
4 Beds
3.1 Baths
2,566 SqFt
4 Beds
3.1 Baths
2,566 SqFt
Key Details
Property Type Single Family Home
Sub Type Single Family Residence
Listing Status Active
Purchase Type For Sale
Square Footage 2,566 sqft
Price per Sqft $253
Subdivision Burnsridge
MLS Listing ID 24427157
Style Tri Level
Bedrooms 4
Full Baths 3
Year Built 1978
Annual Tax Amount $5,689
Tax Year 2023
Lot Size 10,454 Sqft
Property Description
Location
State OR
County Washington
Area _150
Rooms
Basement Crawl Space, Finished
Interior
Interior Features Bamboo Floor, Engineered Bamboo, Garage Door Opener, Hardwood Floors, Laminate Flooring, Laundry, Vinyl Floor, Washer Dryer, Wood Floors
Heating Forced Air
Cooling Central Air
Fireplaces Number 1
Fireplaces Type Wood Burning
Appliance Dishwasher, Disposal, Free Standing Gas Range, Free Standing Range, Quartz, Solid Surface Countertop, Stainless Steel Appliance
Exterior
Exterior Feature Builtin Hot Tub, Deck, Fenced, Patio, Storm Door, Workshop, Yard
Garage Attached, Oversized
Garage Spaces 2.0
View Trees Woods
Roof Type Tile
Parking Type Driveway, On Street
Garage Yes
Building
Lot Description Cul_de_sac, Gentle Sloping, Private
Story 3
Foundation Concrete Perimeter
Sewer Public Sewer
Water Public Water
Level or Stories 3
Schools
Elementary Schools Errol Hassell
Middle Schools Mountain View
High Schools Aloha
Others
Senior Community No
Acceptable Financing Cash, Conventional, FHA, VALoan
Listing Terms Cash, Conventional, FHA, VALoan








